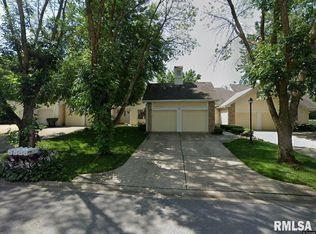A Sherman gem, duplex condo, view of the 14th fairway on the rail golf course! Like new inside, owner spent over 100K on updates, as a total of approx 3000 sf up and down. the kitchen is all new as there was none when home was purchased,vaulted ceiling in liv rm and 1st floor master suite, lots of windows.And outside decking on the main level to enjoy the great view this home as t offer. Home also features a quite room for reading, computer or tv on the first floors. lower level features 2 beds, kit, fam rm, and an entertaining area with a bar,home also has entrance from basement to the garage
This property is off market, which means it's not currently listed for sale or rent on Zillow. This may be different from what's available on other websites or public sources.
