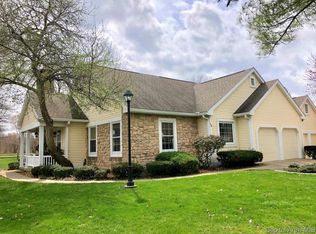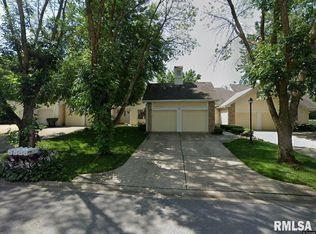Entire Remodel in 2017, Moved walls, installed kitchen, all mechanicals, flooring, etc. Freshly painted as of August 2019. Stairs from Basement directly to garage. Fee covers insurance, roof, chimney cap, driveway, irrigation system, decks, gutters, lamp posts, trees, bushes, lawn care, snow removal.
This property is off market, which means it's not currently listed for sale or rent on Zillow. This may be different from what's available on other websites or public sources.


