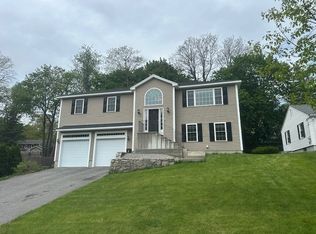Welcome home! One level living! Located in North Worcester in a residential neighborhood this sunny home offers 2 bedrooms, 1 bath, fireplace, attached garage and private outdoor living space on the patio! Mature landscaping on the property provides natural shade and privacy! Minutes to 190, 290, the Summit and Holden - this gem is a commuter's dream! This home was lovingly maintained throughout the years and is in excellent condition! Roof is approximately 8 years old, and the Anderson crank out bow windows are approximately 5 years old! Brand new carpet in the sunroom! Chimney was recently repointed, new flu, new lining - removed lead and installed new lead, replaced ss flu cap. Mass Save has come in and blown additional insulation into attic. Cellar floor recently painted. Very clean! Large cedar closet in the basement. Irrigation system! Extra storage underneath sunroom. This is a perfect starter home or for someone looking to downsize!
This property is off market, which means it's not currently listed for sale or rent on Zillow. This may be different from what's available on other websites or public sources.
