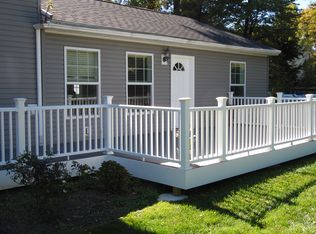Sold for $660,000
$660,000
12 Chetwynd Rd, Paoli, PA 19301
3beds
2,543sqft
Single Family Residence
Built in 1961
0.53 Acres Lot
$742,500 Zestimate®
$260/sqft
$3,639 Estimated rent
Home value
$742,500
$705,000 - $787,000
$3,639/mo
Zestimate® history
Loading...
Owner options
Explore your selling options
What's special
Welcome to 12 Chetwynd Rd, your dream home nestled in a peaceful cul-de-sac, conveniently located half a mile from Paoli train station and just minutes away from countless shopping options off Lancaster Ave. With easy access to I-76, 202, and PA turnpike, this property offers the perfect blend of suburban tranquility and city convenience. Spread across 2183 square feet, this spacious home features an open concept layout and boasts gorgeous hardwood floors throughout. The large fenced back yard is the perfect retreat for relaxing and entertaining, complete with a deck, hot tub, large patio, and a covered front porch. Attached to the home, you are equipped with automatic garage door openers for the oversized 2 car garage offering interior access AND direct access to the back patio through the rear door. For added convenience, enjoy the luxury of MAIN FLOOR LAUNDRY! You'll be in awe at the vaulted ceiling sunroom and skylights providing ample natural light and a calming atmosphere, making it the perfect spot for reading or relaxing. The 3-sided wood-burning fireplace is a charming addition and beautiful focal point to the entire living area from every direction, perfect for cozying up on cool nights. With custom drawer and cabinet pull-outs, the kitchen is a chef's dream. The walk-up attic provides plenty of additional storage space in the easiest way imaginable! For even MORE storage you can make use of the accessible crawl spaces in the basement for all those odds and ends. Leverage the finished space to fit your needs! Will it be your private office? A guest room? Or maybe a media room or personal gym. The options are endless! Don't miss out on the opportunity to make this stunning property your own. Schedule your showing today and start living your best life at 12 Chetwynd Rd.
Zillow last checked: 8 hours ago
Listing updated: June 15, 2023 at 01:07pm
Listed by:
Jennifer Anusky 610-389-7411,
RE/MAX HomePoint,
Co-Listing Agent: Seth Lejeune 610-804-2104,
RE/MAX HomePoint
Bought with:
Amy Roach, RS175090L
Compass RE
Source: Bright MLS,MLS#: PACT2043722
Facts & features
Interior
Bedrooms & bathrooms
- Bedrooms: 3
- Bathrooms: 2
- Full bathrooms: 2
- Main level bathrooms: 2
- Main level bedrooms: 3
Basement
- Area: 360
Heating
- Hot Water, Oil
Cooling
- Central Air, Electric
Appliances
- Included: Microwave, Dishwasher, Refrigerator, Water Heater, Tankless Water Heater
- Laundry: Main Level
Features
- Attic, Combination Dining/Living, Entry Level Bedroom, Open Floorplan, Family Room Off Kitchen, Primary Bath(s), Recessed Lighting, Wine Storage
- Flooring: Hardwood, Tile/Brick, Wood
- Doors: Sliding Glass
- Windows: Skylight(s)
- Basement: Finished,Partial
- Number of fireplaces: 1
- Fireplace features: Brick, Double Sided, Screen, Wood Burning
Interior area
- Total structure area: 2,543
- Total interior livable area: 2,543 sqft
- Finished area above ground: 2,183
- Finished area below ground: 360
Property
Parking
- Total spaces: 8
- Parking features: Garage Faces Front, Garage Door Opener, Inside Entrance, Oversized, Driveway, Attached, On Street
- Attached garage spaces: 2
- Uncovered spaces: 6
Accessibility
- Accessibility features: None
Features
- Levels: One
- Stories: 1
- Patio & porch: Deck, Patio
- Pool features: None
- Spa features: Bath, Hot Tub
- Fencing: Partial,Wire,Wood
- Has view: Yes
- View description: Garden
Lot
- Size: 0.53 Acres
- Features: Cul-De-Sac, Front Yard, Landscaped, Rear Yard, SideYard(s)
Details
- Additional structures: Above Grade, Below Grade
- Parcel number: 5401Q0284.2400
- Zoning: R3
- Special conditions: Standard
Construction
Type & style
- Home type: SingleFamily
- Architectural style: Ranch/Rambler
- Property subtype: Single Family Residence
Materials
- Vinyl Siding, Brick, Cedar
- Foundation: Block
- Roof: Shingle
Condition
- New construction: No
- Year built: 1961
Utilities & green energy
- Electric: 200+ Amp Service
- Sewer: Public Sewer
- Water: Public
Community & neighborhood
Location
- Region: Paoli
- Subdivision: None Available
- Municipality: WILLISTOWN TWP
Other
Other facts
- Listing agreement: Exclusive Agency
- Listing terms: Cash,Conventional,FHA,VA Loan
- Ownership: Fee Simple
Price history
| Date | Event | Price |
|---|---|---|
| 6/15/2023 | Sold | $660,000+10.9%$260/sqft |
Source: | ||
| 5/8/2023 | Pending sale | $595,000$234/sqft |
Source: | ||
| 5/3/2023 | Listed for sale | $595,000+37.7%$234/sqft |
Source: | ||
| 8/23/2007 | Sold | $432,000+56%$170/sqft |
Source: Public Record Report a problem | ||
| 6/24/2002 | Sold | $277,000$109/sqft |
Source: Public Record Report a problem | ||
Public tax history
| Year | Property taxes | Tax assessment |
|---|---|---|
| 2025 | $5,296 +2.1% | $177,650 |
| 2024 | $5,188 +2.5% | $177,650 |
| 2023 | $5,061 +2.7% | $177,650 |
Find assessor info on the county website
Neighborhood: 19301
Nearby schools
GreatSchools rating
- 7/10General Wayne El SchoolGrades: K-5Distance: 0.6 mi
- 7/10Great Valley Middle SchoolGrades: 6-8Distance: 4.3 mi
- 10/10Great Valley High SchoolGrades: 9-12Distance: 4.3 mi
Schools provided by the listing agent
- District: Great Valley
Source: Bright MLS. This data may not be complete. We recommend contacting the local school district to confirm school assignments for this home.
Get a cash offer in 3 minutes
Find out how much your home could sell for in as little as 3 minutes with a no-obligation cash offer.
Estimated market value
$742,500
