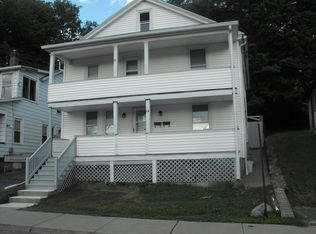This 1982 Ranch is in excellent condition. On the main level there are 3 modest size bedrooms, kitchen, living room with fireplace, full bath and access to a private deck. The upper level contains a suite with full bath.This space could suit many purposes. You can't find a more convenient location to shopping, restaurants and anything downtown than this. Sale includes the land known as 8 Chestnut St which is .1 acre vacant lot that could be used possibly to erect a garage or as income for parking from neighbors who don't have off street parking, just as open space or even turn into lawn.
This property is off market, which means it's not currently listed for sale or rent on Zillow. This may be different from what's available on other websites or public sources.
