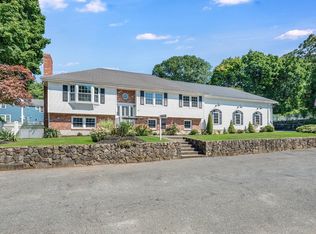~Custom designed and built by local builder~ Situated on a lovely cul-de-sac tree lined street ~The first floor offers a welcoming foyer, 9ft ceilings, an open concept living room with a gas fire place and custom builtins. Enjoy entertaining in the formal dining area adjoining the beautiful kitchen with white shaker style cabinets, accent glass panels with decorative lighting, a 8' island with gray stained cabinetry, 36' gas range and quartz counter tops. The first floor is completed with a mudroom, WIC, half bath and a two car attached garage. French doors lead to a large deck, patio and landscaped yard!The second floor features 4 bedrooms plus a second floor study. The spacious master bedroom suite has 2 walk in closets with and a master bath with double sinks and tiled shower. The walk out finished basement offers a spacious family/rec room, an office and a full bath. Ideal for In-law or Au-pair.See attached the floor plan and the spec. sheet for more details.
This property is off market, which means it's not currently listed for sale or rent on Zillow. This may be different from what's available on other websites or public sources.
