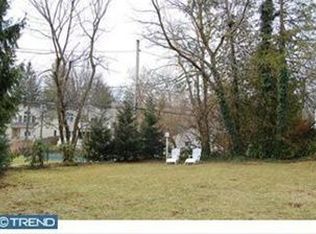Sold for $995,000
$995,000
12 Chestnut Ln, Wayne, PA 19087
3beds
2,099sqft
Single Family Residence
Built in 1941
0.26 Acres Lot
$1,003,500 Zestimate®
$474/sqft
$4,444 Estimated rent
Home value
$1,003,500
$943,000 - $1.07M
$4,444/mo
Zestimate® history
Loading...
Owner options
Explore your selling options
What's special
Welcome to this beautifully updated and impeccably styled 3-bedroom, 2 full and 2 half bath single-family home, located in the heart of the coveted Strafford Village neighborhood. Perfectly positioned on a charming street, this “walk-to-Wayne” gem offers a rare blend of vintage character and sophisticated modern upgrades.>>>>>>> From the moment you arrive, you’ll be captivated by the home’s stunning curb appeal, complete with a beautifully designed covered front porch addition—perfect for morning coffee or evening chats.>>>>>>> Inside, discover an interior full of warmth and wow-factor. The family room features soaring cathedral ceilings, original wood beams, a Juliette balcony, and a converted gas fireplace, creating a cozy yet dramatic space for relaxing or entertaining. A large bay window and skylights flood the room with natural light.>>>>>> Step out to the screened-in porch addition, or down into the elegant dining area with a full wall of windows overlooking the professionally landscaped backyard. The flow continues into a stunning, fully renovated kitchen, showcasing quartzite countertops, artisanal zellige tile backsplash, a walk-in pantry, and high-end appliances.>>>>>>> Just off the kitchen, a cozy den currently serves as a stylish lounge but can easily be transformed into a playroom or home office. A chic, updated powder room completes the main level.>>>>>> Upstairs, the spacious primary suite includes a custom walk-in closet and a luxurious en suite bath with a double vanity, soaking tub, and oversized walk-in shower. A second large bedroom includes its own private half bath—a rare and thoughtful convenience. The third floor attic has been expertly converted into a bright and roomy third bedroom, with windows on three sides, two large closets, and its own full bath with stall shower.>>>>>>> A land survey has already been completed and is available for prospective buyers—providing a valuable head start should you wish to build an addition or expand in the future.>>>>>>> Located in the award-winning Tredyffrin-Easttown School District, one of the highest-rated in the state, this home offers an unbeatable combination of educational opportunity and affordable taxes.>>>>>>> The Strafford Village neighborhood is truly special—known for its storybook charm, active community, and annual events like progressive dinners, book clubs, 4th of July parades, and festive holiday gatherings.>>>>>>> Enjoy easy access to Main Line favorites like Lancaster Farmer’s Market, Autograph Brasserie, White Dog Café, and Christopher’s. Commuters will love being just a 5-minute walk to the Strafford train station, with quick service to Center City and nearby suburbs.>>>>>>> This is more than just a home—it’s a lifestyle. Don’t miss your chance to own this one-of-a-kind property in one of the Main Line’s most beloved neighborhoods.>>>>>>> Schedule your private tour today!<<<<<<<
Zillow last checked: 8 hours ago
Listing updated: July 07, 2025 at 05:43am
Listed by:
Thomas Kennedy 267-307-0360,
Real of Pennsylvania,
Listing Team: Thomas Kennedy Group
Bought with:
Trish Nunez-Strid, RS360344
Compass RE
Source: Bright MLS,MLS#: PACT2098922
Facts & features
Interior
Bedrooms & bathrooms
- Bedrooms: 3
- Bathrooms: 4
- Full bathrooms: 2
- 1/2 bathrooms: 2
- Main level bathrooms: 1
Basement
- Area: 0
Heating
- Forced Air, Natural Gas
Cooling
- Central Air, Electric
Appliances
- Included: Gas Water Heater
- Laundry: In Basement
Features
- Basement: Unfinished
- Number of fireplaces: 1
- Fireplace features: Gas/Propane
Interior area
- Total structure area: 2,099
- Total interior livable area: 2,099 sqft
- Finished area above ground: 2,099
- Finished area below ground: 0
Property
Parking
- Total spaces: 4
- Parking features: Other, Asphalt, Attached, Driveway
- Attached garage spaces: 1
- Uncovered spaces: 3
Accessibility
- Accessibility features: None
Features
- Levels: Three
- Stories: 3
- Pool features: None
Lot
- Size: 0.26 Acres
Details
- Additional structures: Above Grade, Below Grade
- Parcel number: 4311G0117
- Zoning: R2
- Special conditions: Standard
Construction
Type & style
- Home type: SingleFamily
- Architectural style: Cape Cod
- Property subtype: Single Family Residence
Materials
- Brick
- Foundation: Block
Condition
- New construction: No
- Year built: 1941
Utilities & green energy
- Sewer: Public Sewer
- Water: Public
Community & neighborhood
Location
- Region: Wayne
- Subdivision: Strafford Village
- Municipality: TREDYFFRIN TWP
Other
Other facts
- Listing agreement: Exclusive Right To Sell
- Listing terms: Conventional,Cash,FHA
- Ownership: Fee Simple
Price history
| Date | Event | Price |
|---|---|---|
| 7/7/2025 | Sold | $995,000+20.6%$474/sqft |
Source: | ||
| 6/2/2025 | Contingent | $825,000$393/sqft |
Source: | ||
| 5/30/2025 | Listed for sale | $825,000+25%$393/sqft |
Source: | ||
| 11/25/2020 | Sold | $660,000+1.7%$314/sqft |
Source: Public Record Report a problem | ||
| 12/18/2017 | Listing removed | $649,000$309/sqft |
Source: Re/Max Main Line-Paoli #1001229425 Report a problem | ||
Public tax history
| Year | Property taxes | Tax assessment |
|---|---|---|
| 2025 | $9,810 +2.3% | $260,460 |
| 2024 | $9,586 +8.3% | $260,460 |
| 2023 | $8,853 +4.2% | $260,460 +1.1% |
Find assessor info on the county website
Neighborhood: 19087
Nearby schools
GreatSchools rating
- 9/10Devon El SchoolGrades: K-4Distance: 1.7 mi
- 8/10Tredyffrin-Easttown Middle SchoolGrades: 5-8Distance: 2.6 mi
- 9/10Conestoga Senior High SchoolGrades: 9-12Distance: 2.9 mi
Schools provided by the listing agent
- Elementary: Devon
- Middle: Tredyffrin-easttown
- High: Conestoga Senior
- District: Tredyffrin-easttown
Source: Bright MLS. This data may not be complete. We recommend contacting the local school district to confirm school assignments for this home.
Get a cash offer in 3 minutes
Find out how much your home could sell for in as little as 3 minutes with a no-obligation cash offer.
Estimated market value$1,003,500
Get a cash offer in 3 minutes
Find out how much your home could sell for in as little as 3 minutes with a no-obligation cash offer.
Estimated market value
$1,003,500
