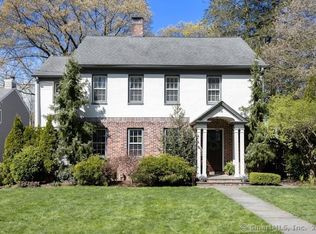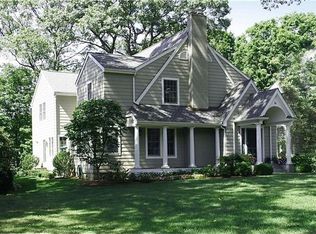Sold for $1,700,000 on 11/26/24
$1,700,000
12 Chester Rd, Darien, CT 06820
4beds
2,075sqft
Residential, Single Family Residence
Built in 1929
9,147.6 Square Feet Lot
$1,796,000 Zestimate®
$819/sqft
$7,388 Estimated rent
Home value
$1,796,000
$1.60M - $2.01M
$7,388/mo
Zestimate® history
Loading...
Owner options
Explore your selling options
What's special
Located on a very desirable and convenient Darien street, 12 Chester Rd. is a bright and treasured home and ready for its next owner. This 4 bedroom/2.5 bath home has been beautifully renovated, including a new kitchen and baths, exterior painting and resurfaced driveway. The main projects have been done! Architectural details: Beamed ceilings in the living + dining rooms, built-in bookshelves + wood burning fireplace in the living room, and arched doorways add to the character of this wonderful home. The spacious, en-suite primary bedroom has high ceilings and a balcony. Three add'l bedrooms + access to the walk-up attic complete the 2nd floor. For outdoor living, there is a large deck overlooking the private yard and gardens. Perfect location close to schools, shopping, train.
Zillow last checked: 8 hours ago
Listing updated: November 26, 2024 at 10:44am
Listed by:
Susan Quinn 203-856-2495,
Sotheby's International Realty
Bought with:
OUT-OF-TOWN BROKER
FOREIGN LISTING
Source: Greenwich MLS, Inc.,MLS#: 121421
Facts & features
Interior
Bedrooms & bathrooms
- Bedrooms: 4
- Bathrooms: 3
- Full bathrooms: 2
- 1/2 bathrooms: 1
Heating
- Natural Gas, Hot Water
Cooling
- Central Air
Appliances
- Laundry: Laundry Room
Features
- Eat-in Kitchen, Built-in Features, Sep Shower, Pantry
- Basement: Finished,Full
- Number of fireplaces: 1
Interior area
- Total structure area: 2,075
- Total interior livable area: 2,075 sqft
Property
Parking
- Total spaces: 2
- Parking features: Garage Door Opener
- Garage spaces: 2
Features
- Patio & porch: Terrace, Deck
- Fencing: Fenced
Lot
- Size: 9,147 sqft
- Features: Level
Details
- Parcel number: 08151
- Zoning: OT - Out of Town
Construction
Type & style
- Home type: SingleFamily
- Architectural style: Colonial
- Property subtype: Residential, Single Family Residence
Materials
- Shingle Siding
- Roof: Asphalt
Condition
- Year built: 1929
- Major remodel year: 2018
Utilities & green energy
- Water: Public
Community & neighborhood
Security
- Security features: Security System, Smoke Detector(s)
Location
- Region: Darien
Price history
| Date | Event | Price |
|---|---|---|
| 11/26/2024 | Sold | $1,700,000-4.2%$819/sqft |
Source: | ||
| 10/22/2024 | Pending sale | $1,775,000$855/sqft |
Source: | ||
| 9/13/2024 | Listed for sale | $1,775,000+37.1%$855/sqft |
Source: | ||
| 1/19/2007 | Sold | $1,295,000+37.8%$624/sqft |
Source: | ||
| 8/29/2003 | Sold | $940,000+70.9%$453/sqft |
Source: Public Record Report a problem | ||
Public tax history
| Year | Property taxes | Tax assessment |
|---|---|---|
| 2025 | $15,928 +5.4% | $1,028,930 |
| 2024 | $15,115 +16.9% | $1,028,930 +40.2% |
| 2023 | $12,925 +2.2% | $733,950 |
Find assessor info on the county website
Neighborhood: Noroton Heights
Nearby schools
GreatSchools rating
- 8/10Holmes Elementary SchoolGrades: PK-5Distance: 0.4 mi
- 9/10Middlesex Middle SchoolGrades: 6-8Distance: 0.5 mi
- 10/10Darien High SchoolGrades: 9-12Distance: 1 mi

Get pre-qualified for a loan
At Zillow Home Loans, we can pre-qualify you in as little as 5 minutes with no impact to your credit score.An equal housing lender. NMLS #10287.
Sell for more on Zillow
Get a free Zillow Showcase℠ listing and you could sell for .
$1,796,000
2% more+ $35,920
With Zillow Showcase(estimated)
$1,831,920
