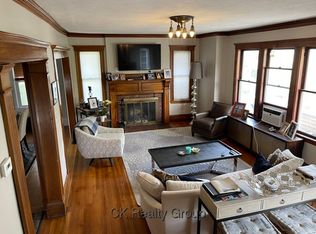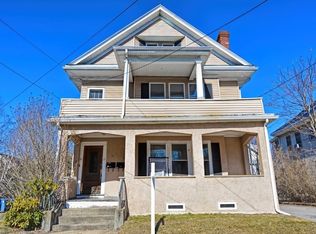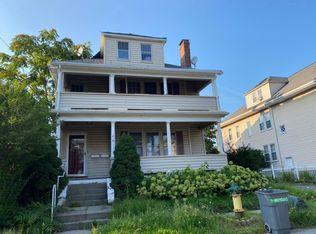Gorgeous 2 level condo w/ stunning natural woodwork, crown moldings and hardwood floors you will appreciate the fine period detail. Featuring an open and spacious floor plan. Showcasing a beautiful fireplaced living room which is bright and sunny encompassing the full width of the house. A wonderful place to entertain or relax by the fire. Updated kitchen features newly finished hardwood floors, granite countertops and stainless appliances. You will love the way the dining room built-in has been creatively re-engineered to maintain the original charm while opening the dining room to the kitchen for a more modern feel. This also allowed for the addition of a fabulous breakfast bar that is both handsome and functional. The remainder of the 1st level includes an oversized master bedroom, an office/walk-in closet and a modern full bath. On the second level you will find 3 bedrooms, a den and a full bath with laundry. These rooms offer great flexibility.
This property is off market, which means it's not currently listed for sale or rent on Zillow. This may be different from what's available on other websites or public sources.


