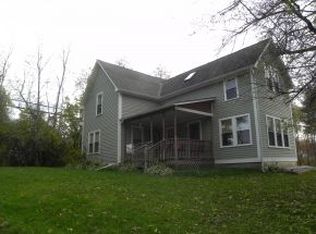Looking for spacious interior spaces for gathering family & friends? Need a home office or two? Does someone in the family need a get-away for music, gaming or yoga? How about options for outdoor living? Look no further than 12 Chesapeake Drive, it's all here. The great room features walls of East & West facing windows, a gas fireplace flanked by bookshelves, & a vaulted ceiling. The dining area has South-facing windows & is steps away from the kitchen with great counter space, a pantry & a center island. No one will want to leave this kitchen! An office is located off the front entry hall & upstairs, in addition to 3 bedrooms, 2 baths (one en-suite) & the laundry you'll find a large bonus room - another office? The lower level has yet another room for recreation (pool or ping pong?) or relaxation...think big screen TV with surround sound. Step outside & connect with nature on the covered front porch or the screened back porch with a door leading to the back deck. Established plantings of evergreens & flowering shrubs provide privacy. Located North of the village it's an easy commute into Burlington. Drive South to Middlebury in short order. Shelburne...village. Community School. Country Store. Museum. Market. Beach. Farms. Quintessential Vermont.
This property is off market, which means it's not currently listed for sale or rent on Zillow. This may be different from what's available on other websites or public sources.

