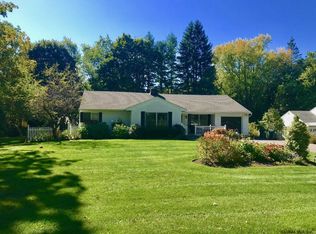Closed
$1,650,000
12 Cherry Tree Road, Loudonville, NY 12211
7beds
8,000sqft
Single Family Residence, Residential
Built in 1985
3.1 Acres Lot
$1,964,800 Zestimate®
$206/sqft
$5,164 Estimated rent
Home value
$1,964,800
$1.75M - $2.24M
$5,164/mo
Zestimate® history
Loading...
Owner options
Explore your selling options
What's special
Welcome to Cherry Tree Manor! An elegant and sophisticated luxury home resting comfortably on 3 gorgeous landscaped acres located in coveted Old Loudonville. This striking home spans over 8,000 sq. with exquisite details. It features a dramatic great room, spacious kitchen /family room, formal living and dining room, a butler's pantry, a massive mudroom, secluded office, 6+ en-suite bedrooms, fitness room, pool complex, private detached guest suite, studio, tennis court, garden /party shed and an expansive level lawn. Fabulous location just minutes to shopping, hospitals, restaurants, airport and rail station. Loudonville Elementary & Shaker schools. Truly a beautiful compound to call home!
Zillow last checked: 8 hours ago
Listing updated: September 08, 2024 at 08:02pm
Listed by:
Mary Bolognino 518-423-8944,
Howard Hanna,
Steven J Girvin 518-852-1315,
Howard Hanna
Bought with:
Diana R Elkayam
Howard Hanna
Source: Global MLS,MLS#: 202322063
Facts & features
Interior
Bedrooms & bathrooms
- Bedrooms: 7
- Bathrooms: 10
- Full bathrooms: 7
- 1/2 bathrooms: 3
Primary bedroom
- Level: Second
Bedroom
- Level: Second
Bedroom
- Level: Second
Bedroom
- Level: Second
Bedroom
- Level: Second
Bedroom
- Level: Second
Primary bathroom
- Level: Second
Half bathroom
- Level: First
Full bathroom
- Level: Second
Full bathroom
- Level: Second
Full bathroom
- Level: Second
Full bathroom
- Level: Second
Full bathroom
- Level: Second
Half bathroom
- Level: Basement
Half bathroom
- Level: First
Dining room
- Level: First
Family room
- Level: First
Great room
- Level: First
Kitchen
- Level: First
Laundry
- Level: First
Living room
- Level: First
Mud room
- Level: First
Office
- Level: First
Other
- Description: Exercise / fitness
- Level: First
Other
- Description: Pool
- Level: First
Other
- Description: Guest
- Level: Second
Other
- Description: Recreation
- Level: Basement
Other
- Description: Locker
- Level: First
Heating
- Natural Gas
Cooling
- Central Air
Appliances
- Included: Cooktop, Dishwasher, Disposal, Double Oven, Down Draft, Refrigerator, Washer/Dryer
- Laundry: Laundry Room, Main Level
Features
- High Speed Internet, Ceiling Fan(s), Vaulted Ceiling(s), Walk-In Closet(s), Built-in Features, Ceramic Tile Bath, Crown Molding, Eat-in Kitchen, Kitchen Island
- Flooring: Carpet, Ceramic Tile, Hardwood
- Doors: French Doors, Sliding Doors
- Basement: Bilco Doors,Finished,Heated,Interior Entry
- Number of fireplaces: 3
- Fireplace features: Bedroom, Family Room, Living Room
Interior area
- Total structure area: 8,000
- Total interior livable area: 8,000 sqft
- Finished area above ground: 8,000
- Finished area below ground: 976
Property
Parking
- Total spaces: 8
- Parking features: Off Street, Paved, Attached, Circular Driveway, Driveway, Garage Door Opener
- Garage spaces: 3
- Has uncovered spaces: Yes
Features
- Patio & porch: Covered, Patio
- Exterior features: Other, Lighting, Tennis Court(s)
- Pool features: In Ground, Indoor
- Fencing: Back Yard,Fenced
Lot
- Size: 3.10 Acres
- Features: Level, Private, Landscaped
Details
- Additional structures: Guest House, Pool House, Shed(s), Tennis Court(s)
- Parcel number: 012689 43.3877
- Special conditions: Standard
Construction
Type & style
- Home type: SingleFamily
- Architectural style: Traditional
- Property subtype: Single Family Residence, Residential
Materials
- Clapboard
- Roof: Rubber
Condition
- New construction: No
- Year built: 1985
Utilities & green energy
- Sewer: Public Sewer
- Water: Public
- Utilities for property: Cable Connected
Community & neighborhood
Location
- Region: Loudonville
Price history
| Date | Event | Price |
|---|---|---|
| 10/10/2023 | Sold | $1,650,000$206/sqft |
Source: | ||
| 8/18/2023 | Pending sale | $1,650,000$206/sqft |
Source: | ||
| 8/4/2023 | Listed for sale | $1,650,000+4.8%$206/sqft |
Source: | ||
| 12/15/2021 | Listing removed | -- |
Source: | ||
| 2/20/2021 | Listing removed | $1,575,000$197/sqft |
Source: | ||
Public tax history
| Year | Property taxes | Tax assessment |
|---|---|---|
| 2024 | -- | $950,000 |
| 2023 | -- | $950,000 |
| 2022 | -- | $950,000 |
Find assessor info on the county website
Neighborhood: Loudonville
Nearby schools
GreatSchools rating
- 6/10Loudonville SchoolGrades: K-5Distance: 0.2 mi
- 6/10Shaker Junior High SchoolGrades: 6-8Distance: 2.3 mi
- 8/10Shaker High SchoolGrades: 9-12Distance: 2.1 mi
Schools provided by the listing agent
- Elementary: Loudonville ES
- High: Shaker HS
Source: Global MLS. This data may not be complete. We recommend contacting the local school district to confirm school assignments for this home.
