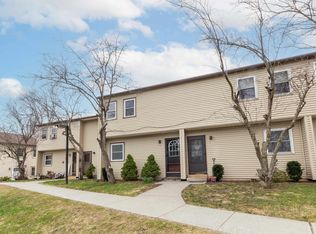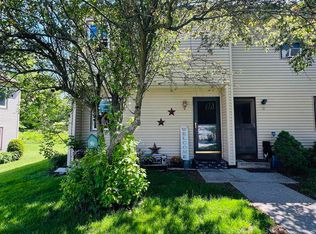Closed
Listed by:
The Hammond Team,
KW Vermont Phone:802-654-8500
Bought with: BHHS-VT Realty Group St Albans, VT
$215,000
12 Cherry Tree Court, St. Albans City, VT 05478
3beds
1,126sqft
Condominium
Built in 1979
-- sqft lot
$229,500 Zestimate®
$191/sqft
$2,191 Estimated rent
Home value
$229,500
$211,000 - $250,000
$2,191/mo
Zestimate® history
Loading...
Owner options
Explore your selling options
What's special
This 3 bedroom, 1 bath condo offers a functional floor plan and has been updated throughout the years. The kitchen/dining area offers plenty of cabinet space and an island for preparing meals and baking. Updated laminate floors throughout the first floor make for a more modern look with little to no maintenance. Head upstairs and you’ll find all 3 bedrooms plus a full bath. Unfinished basement offers laundry and plenty of storage space. There is a deck on the back of the unit providing a nice outdoor space to relax. Pet friendly. Conveniently located near amenities. Close proximity to the interstate, hospital, shopping, schools, restaurants, parks, movie theatre and much more! Enjoy the comfort and easy living of this Saint Albans Condo.
Zillow last checked: 8 hours ago
Listing updated: December 13, 2024 at 09:15am
Listed by:
The Hammond Team,
KW Vermont Phone:802-654-8500
Bought with:
Sarah Wright
BHHS-VT Realty Group St Albans, VT
Source: PrimeMLS,MLS#: 5010596
Facts & features
Interior
Bedrooms & bathrooms
- Bedrooms: 3
- Bathrooms: 1
- Full bathrooms: 1
Heating
- Natural Gas, Baseboard
Cooling
- None
Appliances
- Included: Dishwasher, Dryer, Microwave, Electric Range, Refrigerator, Washer
- Laundry: In Basement
Features
- Dining Area, Kitchen Island, Kitchen/Dining
- Basement: Full,Interior Stairs,Storage Space,Unfinished,Interior Access,Interior Entry
Interior area
- Total structure area: 1,666
- Total interior livable area: 1,126 sqft
- Finished area above ground: 1,126
- Finished area below ground: 0
Property
Parking
- Parking features: Shared Driveway, Paved
Features
- Levels: Two
- Stories: 2
Lot
- Features: Condo Development
Details
- Parcel number: 54917310584
- Zoning description: Residential
Construction
Type & style
- Home type: Condo
- Property subtype: Condominium
Materials
- Wood Frame
- Foundation: Poured Concrete
- Roof: Shingle
Condition
- New construction: No
- Year built: 1979
Utilities & green energy
- Electric: Circuit Breakers
- Sewer: Public Sewer
- Utilities for property: Other
Community & neighborhood
Security
- Security features: Hardwired Smoke Detector
Location
- Region: Saint Albans
HOA & financial
Other financial information
- Additional fee information: Fee: $230
Other
Other facts
- Road surface type: Paved
Price history
| Date | Event | Price |
|---|---|---|
| 12/13/2024 | Sold | $215,000-2.3%$191/sqft |
Source: | ||
| 10/21/2024 | Contingent | $220,000$195/sqft |
Source: | ||
| 9/9/2024 | Price change | $220,000-4.3%$195/sqft |
Source: | ||
| 8/21/2024 | Listed for sale | $230,000+158.4%$204/sqft |
Source: | ||
| 9/2/2003 | Sold | $89,000$79/sqft |
Source: Public Record Report a problem | ||
Public tax history
| Year | Property taxes | Tax assessment |
|---|---|---|
| 2024 | -- | $133,200 |
| 2023 | -- | $133,200 |
| 2022 | -- | $133,200 |
Find assessor info on the county website
Neighborhood: 05478
Nearby schools
GreatSchools rating
- 3/10St. Albans City Elementary SchoolGrades: PK-8Distance: 0.5 mi
- 5/10Bellows Free Academy Uhsd #48Grades: 9-12Distance: 0.6 mi
Get pre-qualified for a loan
At Zillow Home Loans, we can pre-qualify you in as little as 5 minutes with no impact to your credit score.An equal housing lender. NMLS #10287.

