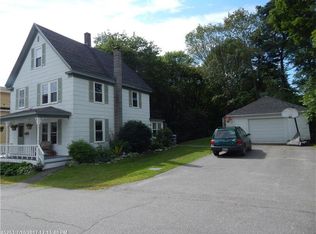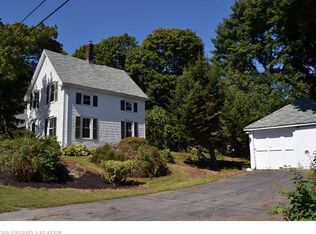Closed
$431,700
12 Cherry Street, Bath, ME 04530
3beds
1,423sqft
Single Family Residence
Built in 1890
9,147.6 Square Feet Lot
$454,500 Zestimate®
$303/sqft
$2,806 Estimated rent
Home value
$454,500
Estimated sales range
Not available
$2,806/mo
Zestimate® history
Loading...
Owner options
Explore your selling options
What's special
This light filled New England style home sits on a corner lot with distant views of the Kennebec River. Enjoy the river breeze while sitting on the front porch overlooking the many perennial gardens. The private back deck overlooks the backyard, more gardens and ornamental trees. Inside, the kitchen was completely updated with classic finishes. A new woodstove was installed in the living room to keep you cozy on cold winter days. The entire house has been repainted inside. There are three bedrooms, two and a half baths and two bonus rooms on the third floor. Close to the south end boat launch and dog park, and an easy commute to Brunswick and Portland.
Zillow last checked: 8 hours ago
Listing updated: January 17, 2025 at 07:10pm
Listed by:
Portside Real Estate Group
Bought with:
Vitalius Real Estate Group
Source: Maine Listings,MLS#: 1593131
Facts & features
Interior
Bedrooms & bathrooms
- Bedrooms: 3
- Bathrooms: 3
- Full bathrooms: 1
- 1/2 bathrooms: 2
Bedroom 1
- Features: Closet
- Level: Second
- Area: 126.36 Square Feet
- Dimensions: 11.7 x 10.8
Bedroom 2
- Features: Closet
- Level: Second
- Area: 119.48 Square Feet
- Dimensions: 10.3 x 11.6
Bedroom 3
- Features: Closet
- Level: Second
- Area: 111.24 Square Feet
- Dimensions: 10.3 x 10.8
Bonus room
- Level: Third
- Area: 163.48 Square Feet
- Dimensions: 12.2 x 13.4
Den
- Level: First
- Area: 222.61 Square Feet
- Dimensions: 19.7 x 11.3
Dining room
- Features: Built-in Features
- Level: First
- Area: 153.51 Square Feet
- Dimensions: 11.9 x 12.9
Kitchen
- Level: First
- Area: 136.8 Square Feet
- Dimensions: 12 x 11.4
Living room
- Features: Heat Stove
- Level: First
- Area: 203.05 Square Feet
- Dimensions: 13.1 x 15.5
Office
- Features: Built-in Features, Closet
- Level: Third
- Area: 169.92 Square Feet
- Dimensions: 11.8 x 14.4
Heating
- Baseboard, Heat Pump, Hot Water, Zoned, Stove
Cooling
- Heat Pump
Appliances
- Included: Dishwasher, Disposal, Dryer, Microwave, Gas Range, Refrigerator, Washer
Features
- Attic
- Flooring: Carpet, Tile, Wood
- Basement: Bulkhead,Interior Entry,Full
- Has fireplace: No
Interior area
- Total structure area: 1,423
- Total interior livable area: 1,423 sqft
- Finished area above ground: 1,423
- Finished area below ground: 0
Property
Parking
- Parking features: Paved, 1 - 4 Spaces
Features
- Patio & porch: Deck, Porch
Lot
- Size: 9,147 sqft
- Features: Near Town, Neighborhood, Corner Lot, Level, Landscaped
Details
- Parcel number: BTTHM33L034
- Zoning: Residential
Construction
Type & style
- Home type: SingleFamily
- Architectural style: New Englander
- Property subtype: Single Family Residence
Materials
- Wood Frame, Vinyl Siding
- Roof: Shingle
Condition
- Year built: 1890
Utilities & green energy
- Electric: Circuit Breakers
- Sewer: Public Sewer
- Water: Public
Community & neighborhood
Location
- Region: Bath
Other
Other facts
- Road surface type: Paved
Price history
| Date | Event | Price |
|---|---|---|
| 8/23/2024 | Sold | $431,700+9.3%$303/sqft |
Source: | ||
| 6/21/2024 | Pending sale | $395,000$278/sqft |
Source: | ||
| 6/12/2024 | Listed for sale | $395,000+64.6%$278/sqft |
Source: | ||
| 9/25/2020 | Sold | $240,000-2%$169/sqft |
Source: | ||
| 8/9/2020 | Listed for sale | $245,000$172/sqft |
Source: William Raveis Real Estate #1463690 Report a problem | ||
Public tax history
| Year | Property taxes | Tax assessment |
|---|---|---|
| 2024 | $3,823 +6% | $231,700 +8.6% |
| 2023 | $3,605 +4.4% | $213,300 +26% |
| 2022 | $3,454 +0.5% | $169,300 |
Find assessor info on the county website
Neighborhood: 04530
Nearby schools
GreatSchools rating
- 4/10Fisher-Mitchell SchoolGrades: 3-5Distance: 0.5 mi
- 5/10Bath Middle SchoolGrades: 6-8Distance: 1.6 mi
- 7/10Morse High SchoolGrades: 9-12Distance: 1.5 mi
Get pre-qualified for a loan
At Zillow Home Loans, we can pre-qualify you in as little as 5 minutes with no impact to your credit score.An equal housing lender. NMLS #10287.
Sell for more on Zillow
Get a Zillow Showcase℠ listing at no additional cost and you could sell for .
$454,500
2% more+$9,090
With Zillow Showcase(estimated)$463,590

