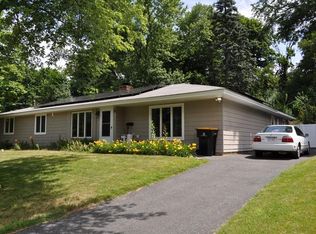Welcome Home! Come view this well maintained sunny 3+ BR, 1.5 BA Ranch w/many updates, offering one level living at its best! Quietly situated in a desirable neighborhood, set back off the main w/road plenty of off-street parking, overlooking private, newly fenced backyard w/a new shed & a deck for barbecuing. The eat-in kitchen w/dining area offers a new SS Fridge, a pantry/laundry area with w/custom shelving closet for extra storage. Its expansive layout offers ample room for entertaining opening to a spacious family room, an additional room for a potential home office or BR,and a fireplaced living rm. Newer carpet throughout its master w/a private 1/2 BA, large closet, plus two additional generously sized bedrooms and full updated bath. New Ductless Heating/Cooling Units, Solar Panels 2017/2018, recessed lights, see upgrades list for all features and updates. Convenient Commuter Location, minutes to all major Hwy, Rtes & nearby commuter rail. Unpack and Enjoy!
This property is off market, which means it's not currently listed for sale or rent on Zillow. This may be different from what's available on other websites or public sources.
