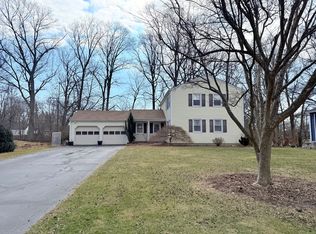Sold for $905,000
$905,000
12 Cherry Hill Road, Fairfield, CT 06825
4beds
3,208sqft
Single Family Residence
Built in 1965
0.47 Acres Lot
$914,900 Zestimate®
$282/sqft
$5,236 Estimated rent
Home value
$914,900
$823,000 - $1.02M
$5,236/mo
Zestimate® history
Loading...
Owner options
Explore your selling options
What's special
Open and airy contemporary styled raised ranch awaits! Spacious living and dining room with pocket glass doors leading to custom kitchen with high end appliances. Double wall oven. Beautiful center Island , built in wet bar , desk area and cabinets galore! 4 bedrooms,1st floor office with fireplace. All windows recently replaced. Updated baths. Lower level play room & a family room with fireplace that walks out to patio overlooking inground pool .All this neatly placed on private fenced in corner lot in sought after Stratfield location conveniently located close to Merritt and easy access to I-95. Just might be the home you have been searching for!
Zillow last checked: 8 hours ago
Listing updated: October 28, 2025 at 12:05pm
Listed by:
Mary Amenda 203-988-5277,
William Pitt Sotheby's Int'l 203-255-9900
Bought with:
Lauren Dunne, RES.0789785
Berkshire Hathaway NE Prop.
Source: Smart MLS,MLS#: 24128209
Facts & features
Interior
Bedrooms & bathrooms
- Bedrooms: 4
- Bathrooms: 3
- Full bathrooms: 2
- 1/2 bathrooms: 1
Primary bedroom
- Features: Full Bath, Hardwood Floor
- Level: Main
- Area: 182 Square Feet
- Dimensions: 14 x 13
Bedroom
- Features: Hardwood Floor
- Level: Main
- Area: 132 Square Feet
- Dimensions: 11 x 12
Bedroom
- Level: Main
- Area: 143 Square Feet
- Dimensions: 13 x 11
Bedroom
- Level: Main
- Area: 132 Square Feet
- Dimensions: 12 x 11
Dining room
- Level: Main
- Area: 117 Square Feet
- Dimensions: 9 x 13
Family room
- Features: Fireplace, Sliders
- Level: Lower
- Area: 546 Square Feet
- Dimensions: 21 x 26
Kitchen
- Features: Remodeled, 2 Story Window(s), High Ceilings, Balcony/Deck, Built-in Features, Kitchen Island
- Level: Main
- Area: 450 Square Feet
- Dimensions: 18 x 25
Living room
- Level: Main
- Area: 312 Square Feet
- Dimensions: 13 x 24
Office
- Features: Fireplace
- Level: Main
- Area: 143 Square Feet
- Dimensions: 11 x 13
Rec play room
- Level: Lower
- Area: 130 Square Feet
- Dimensions: 13 x 10
Heating
- Forced Air, Natural Gas
Cooling
- Central Air
Appliances
- Included: Gas Cooktop, Oven, Microwave, Refrigerator, Dishwasher, Washer, Dryer, Electric Water Heater, Water Heater
- Laundry: Lower Level
Features
- Open Floorplan
- Basement: Full,Heated,Finished,Garage Access,Interior Entry,Walk-Out Access,Concrete
- Attic: Storage,Pull Down Stairs
- Number of fireplaces: 2
Interior area
- Total structure area: 3,208
- Total interior livable area: 3,208 sqft
- Finished area above ground: 2,006
- Finished area below ground: 1,202
Property
Parking
- Total spaces: 2
- Parking features: Attached, Garage Door Opener
- Attached garage spaces: 2
Features
- Levels: Multi/Split
- Patio & porch: Deck, Patio
- Exterior features: Rain Gutters, Garden
- Has private pool: Yes
- Pool features: Slide, Vinyl, In Ground
- Fencing: Full
Lot
- Size: 0.47 Acres
- Features: Corner Lot, Level
Details
- Parcel number: 116882
- Zoning: R3
Construction
Type & style
- Home type: SingleFamily
- Architectural style: Ranch,Split Level
- Property subtype: Single Family Residence
Materials
- Shingle Siding, Wood Siding
- Foundation: Concrete Perimeter, Raised
- Roof: Asphalt
Condition
- New construction: No
- Year built: 1965
Utilities & green energy
- Sewer: Public Sewer
- Water: Public
Community & neighborhood
Community
- Community features: Golf, Park, Playground, Private School(s), Shopping/Mall
Location
- Region: Fairfield
- Subdivision: Stratfield
Price history
| Date | Event | Price |
|---|---|---|
| 10/28/2025 | Sold | $905,000+6.5%$282/sqft |
Source: | ||
| 10/10/2025 | Pending sale | $849,900$265/sqft |
Source: | ||
| 9/26/2025 | Listed for sale | $849,900+30.8%$265/sqft |
Source: | ||
| 11/5/2021 | Sold | $650,000$203/sqft |
Source: | ||
| 10/14/2021 | Contingent | $650,000$203/sqft |
Source: | ||
Public tax history
| Year | Property taxes | Tax assessment |
|---|---|---|
| 2025 | $11,363 +1.8% | $400,260 |
| 2024 | $11,167 +1.4% | $400,260 |
| 2023 | $11,011 +1% | $400,260 |
Find assessor info on the county website
Neighborhood: 06825
Nearby schools
GreatSchools rating
- 7/10North Stratfield SchoolGrades: K-5Distance: 0.5 mi
- 7/10Fairfield Woods Middle SchoolGrades: 6-8Distance: 1.9 mi
- 9/10Fairfield Warde High SchoolGrades: 9-12Distance: 2 mi
Schools provided by the listing agent
- Elementary: North Stratfield
- Middle: Fairfield Woods
- High: Fairfield Warde
Source: Smart MLS. This data may not be complete. We recommend contacting the local school district to confirm school assignments for this home.
Get pre-qualified for a loan
At Zillow Home Loans, we can pre-qualify you in as little as 5 minutes with no impact to your credit score.An equal housing lender. NMLS #10287.
Sell for more on Zillow
Get a Zillow Showcase℠ listing at no additional cost and you could sell for .
$914,900
2% more+$18,298
With Zillow Showcase(estimated)$933,198
