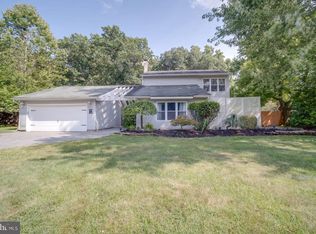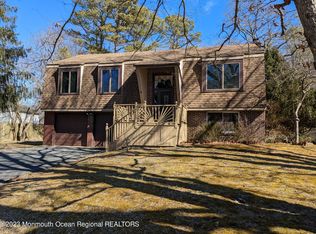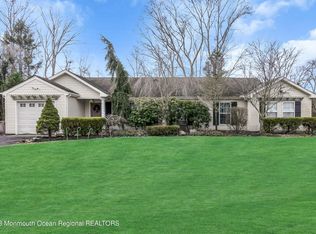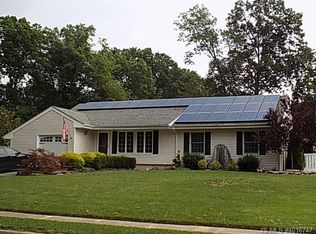Sold for $785,000 on 05/07/25
Street View
$785,000
12 Chelsea Rd, Jackson, NJ 08527
4beds
2,519sqft
SingleFamily
Built in 1971
0.45 Acres Lot
$811,600 Zestimate®
$312/sqft
$3,517 Estimated rent
Home value
$811,600
$730,000 - $909,000
$3,517/mo
Zestimate® history
Loading...
Owner options
Explore your selling options
What's special
WOW! EXPANDED RANCH on corner lot w/2 driveways. PICTURE PERFECT * nothing else like this one in Flair. Living room w/ wood flooring, updated expanded Kitchen w/granite countertops, updated appliances, tile flooring & dining area w/ wood burning fireplace. Sliders from Dining Room lead to patio, plush green grass & complete privacy. EXPANDED MASTER SUITE w/ walk-in closet & AMAZING MASTER BATHROOM w/vaulted ceiling, skylight, CUSTOM 6 ft tiled shower & jetted tub & double sinks. SIMPLY PERFECT!
Facts & features
Interior
Bedrooms & bathrooms
- Bedrooms: 4
- Bathrooms: 2
- Full bathrooms: 2
Heating
- Forced air, Gas
Cooling
- Central
Appliances
- Included: Dishwasher, Dryer, Microwave, Refrigerator, Washer
Features
- Flooring: Tile, Hardwood, Laminate
- Basement: Slab
- Has fireplace: No
Interior area
- Total interior livable area: 2,519 sqft
Property
Parking
- Total spaces: 2
- Parking features: Garage - Attached
Features
- Exterior features: Vinyl
Lot
- Size: 0.45 Acres
Details
- Parcel number: 1213105000000001
- Zoning: Residential, Single Family
Construction
Type & style
- Home type: SingleFamily
Materials
- Frame
- Foundation: Slab
- Roof: Other
Condition
- Year built: 1971
Community & neighborhood
Location
- Region: Jackson
- Municipality: Jackson (JAC)
Other
Other facts
- Interior: Attic, Attic - Pull Down Stairs, Dec Molding, Recessed Light, Sliding Door, Skylight
- Living Room: Dec Molding, Floor - Wood
- Kitchen: Eat-In, Newer, Sliding Door, Floor - Ceramic, Bnook/Dining Area, Granite/Stone Counter
- Master Bath: Double Sinks, Tub, Floor - Ceramic, Shower Stall, Ceramic Tile, Whirlpool, Skylight, TRY/VLT/CATH
- Floors: Ceramic, Wood, Laminate, Tile
- Exterior: Outdoor Lighting, Fence, Patio, Porch - Open, Sprinkler Under, Storm Door(s), Storm Window
- Siding: Vinyl
- Included: Blinds/Shades, Dryer, Light Fixtures, Outdoor Lighting, Washer, Window Treatments, Dishwasher, Garage Door Opener, Gas Cooking, Microwave, Refrigerator, Screens, Self/Con Clean, Stove, Timer Thermostat
- Water/Sewer: Public Sewer, Public Water
- Foyer: Closet(s), Dec Molding, Floor - Wood
- Zoning: Residential, Single Family
- Basement: Slab
- Roof: Shingled
- Parking: Driveway, Double Wide Drive, Oversized Drive
- Lot Description: Corner, Level, Fenced Area
- Living Room Level: 1
- Kitchen Level: 1
- Foyer Level: 1
- Out Buildings: Storage Shed
- Master Bedroom Level: 1
- Bedroom Level: 1
- Sub-Type: Detached
- County: Ocean
- Style: Expanded Ranch
- Municipality: Jackson (JAC)
- Zip Code: 08527
- Middle School: Christa McAuliffe
- Management Type: No Management
Price history
| Date | Event | Price |
|---|---|---|
| 5/7/2025 | Sold | $785,000+134.3%$312/sqft |
Source: Public Record Report a problem | ||
| 12/23/2016 | Sold | $335,000-1.4%$133/sqft |
Source: | ||
| 9/4/2016 | Price change | $339,900-2.9%$135/sqft |
Source: C21/ Action Plus Realty #21626635 Report a problem | ||
| 7/24/2016 | Price change | $349,900-1.4%$139/sqft |
Source: C21/ Action Plus Realty #21626635 Report a problem | ||
| 7/6/2016 | Listed for sale | $355,000+9.3%$141/sqft |
Source: C21/ Action Plus Realty #21626635 Report a problem | ||
Public tax history
| Year | Property taxes | Tax assessment |
|---|---|---|
| 2023 | $7,473 +2% | $289,300 |
| 2022 | $7,328 | $289,300 |
| 2021 | $7,328 +2.6% | $289,300 |
Find assessor info on the county website
Neighborhood: 08527
Nearby schools
GreatSchools rating
- 4/10Lucy N Holman Elementary SchoolGrades: PK-5Distance: 0.6 mi
- 5/10Christa Mcauliffe Mid SchoolGrades: 6-8Distance: 2.3 mi
- 4/10Jackson Liberty High SchoolGrades: 9-12Distance: 1.6 mi
Schools provided by the listing agent
- Elementary: Lucy N. Holman
- Middle: Christa McAuliffe
- High: Jackson Liberty
Source: The MLS. This data may not be complete. We recommend contacting the local school district to confirm school assignments for this home.

Get pre-qualified for a loan
At Zillow Home Loans, we can pre-qualify you in as little as 5 minutes with no impact to your credit score.An equal housing lender. NMLS #10287.
Sell for more on Zillow
Get a free Zillow Showcase℠ listing and you could sell for .
$811,600
2% more+ $16,232
With Zillow Showcase(estimated)
$827,832


