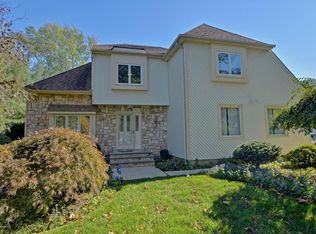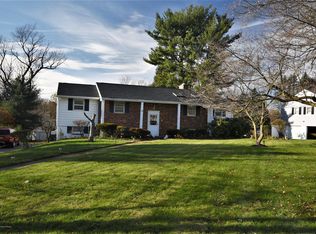Opportunity Knocks!!! Immaculate and Upgraded 4 BR, 3 Full Bath w/ FULL FINISHED BASEMENT in the highly sought Chatham Ridge development in East Freehold. Features include Two Story entrance, Hardwood floors, Family Room w/ Stone Gas Fireplace, large Kitchen w/ Granite Counters, Stainless appliances, popular White Cabinetry, and Eat In area that opens to inviting Sun Room and Large Deck overlooking private, Fenced Backyard, Four Generous Sized Bedrooms on Second Floor, including Master Bedroom suite w/ His n hers walk in closets, Full Finished Basement for plenty of Fun and Entertainment, Two Car Garage, and the popular East Freehold - JJ Catena & Eisenhower schools close by, plus downtown Freehold restaurants & Raceway Mall makes this, the perfect Freehold choice for you, the next Owner
This property is off market, which means it's not currently listed for sale or rent on Zillow. This may be different from what's available on other websites or public sources.

