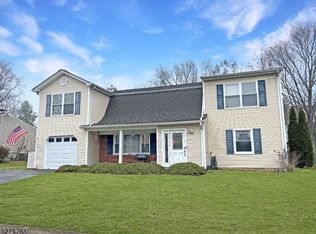Welcome home to this 4 bedroom 1.5 bath Split Level. Extended eat-in kitchen and dining room. Bonus 22X15 den on first level. Upgrades include 7 year old roof, both bathrooms, brand new front door.Basement waterproofed and French drains, sump pump, furnace & water heater are newer. Hardwood floors. Central air, forced hot air, attic, automatic garage, level property. Home warranty included. Neighborhood setting. Close to shopping and restaurants. Square footage as per njactb.
This property is off market, which means it's not currently listed for sale or rent on Zillow. This may be different from what's available on other websites or public sources.
