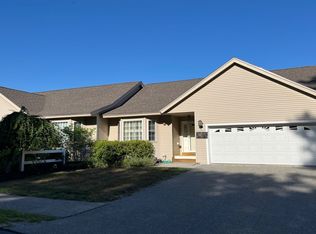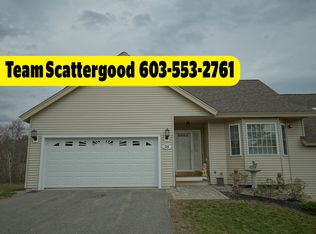*** CLICK tour link for 360 / 3D TOUR *** QUICK CLOSE POSSIBLE - Stunning 55+ Condo WITH ** Hardwood Floors ** Finished Walkout Basement ** Family Room and Office/Craft Area ** PRIME lot location with NO UNITS behind and on the side of you, for unobstructed PANORAMIC Wooded VIEWS! LIGHT & BRIGHT Eat-In Kitchen with Gorgeous Cabinets, Recessed Lights and Oversized Refrigerator & GAS Range. The CUSTOM Breakfast Bar is a FOOT Deeper than units so you can sit and EAT with Comfort. The Cathedral CEILING make this condo surprising SPACIOUS. Plus, there is a SOLAR TUBE for added daylight and a cozy GAS Fireplace with CUSTOM Wood Accent Above, ALL makes LARGE Living Room IDEAL for entertaining. There is a 10x18 Deck with PRIVATE WOOD VIEWS as well right off the Living Room. The LARGE Master Bedroom offers Double Closets and Morning & Afternoon SUN. Master Bath has a DOUBLE VANITY and STEP-IN SHOWER. The 2nd Bedroom has Windows FACING the woods and gets PLENTY of SUN in the Morning.
This property is off market, which means it's not currently listed for sale or rent on Zillow. This may be different from what's available on other websites or public sources.

