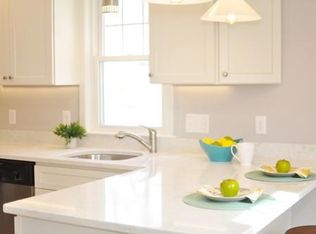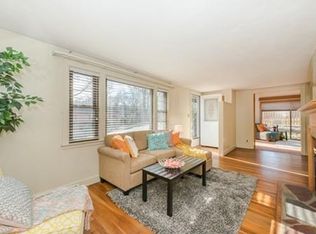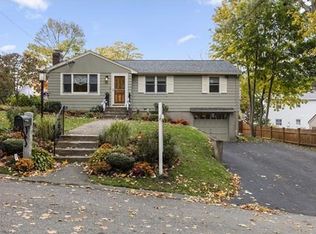Sold for $910,000
$910,000
12 Chase Ave, Lexington, MA 02421
3beds
1,344sqft
Single Family Residence
Built in 1960
4,800 Square Feet Lot
$1,077,300 Zestimate®
$677/sqft
$4,041 Estimated rent
Home value
$1,077,300
$980,000 - $1.19M
$4,041/mo
Zestimate® history
Loading...
Owner options
Explore your selling options
What's special
Nestled in the heart of Liberty Heights, this enchanting New England Cape-style residence presents an ideal introduction to the Lexington lifestyle. Set amidst picturesque surroundings, this home extends a warm invitation as you step across the threshold. Unwind in the inviting living room, where a crackling wood fireplace and hardwood floors create a cozy atmosphere perfect for relaxation. The dining room and country-style kitchen provide an ideal backdrop for intimate gatherings and gracious hospitality. Completing the first floor is a spacious bedroom and a full-size bathroom. The second floor offers two generously sized bedrooms and another full-size bathroom. Impeccably maintained over the years, this charming home eagerly awaits your personal touches and renovations, promising years of cherished memories ahead. Conveniently located near Sutherland Playground, Sutherland Woods, and Wilson's Farm, this home is perfect as a starter home or downsizing home.
Zillow last checked: 8 hours ago
Listing updated: April 08, 2025 at 01:18pm
Listed by:
Steve McKenna & The Home Advantage Team 781-645-0505,
Gibson Sotheby's International Realty 781-648-3500
Bought with:
Brooke Zarbano
Regatta Realty
Source: MLS PIN,MLS#: 73211969
Facts & features
Interior
Bedrooms & bathrooms
- Bedrooms: 3
- Bathrooms: 2
- Full bathrooms: 2
- Main level bathrooms: 1
Primary bedroom
- Features: Closet, Flooring - Hardwood, Flooring - Wood
- Level: First
- Area: 121
- Dimensions: 11 x 11
Bedroom 2
- Features: Closet, Flooring - Hardwood, Flooring - Wood
- Level: Second
- Area: 180
- Dimensions: 10 x 18
Bedroom 3
- Features: Closet, Flooring - Hardwood, Flooring - Wood
- Level: Second
- Area: 252
- Dimensions: 14 x 18
Primary bathroom
- Features: No
Bathroom 1
- Features: Bathroom - Full, Bathroom - With Tub & Shower, Closet - Linen, Flooring - Stone/Ceramic Tile
- Level: Main,First
- Area: 35
- Dimensions: 5 x 7
Bathroom 2
- Features: Bathroom - Full, Bathroom - With Tub & Shower, Flooring - Stone/Ceramic Tile
- Level: Second
- Area: 42
- Dimensions: 7 x 6
Dining room
- Features: Flooring - Hardwood, Flooring - Wood, Lighting - Overhead
- Level: Main,First
- Area: 121
- Dimensions: 11 x 11
Kitchen
- Features: Flooring - Laminate, Lighting - Overhead
- Level: Main,First
- Area: 110
- Dimensions: 10 x 11
Living room
- Features: Flooring - Hardwood, Flooring - Wood
- Level: Main,First
- Area: 209
- Dimensions: 19 x 11
Heating
- Baseboard, Natural Gas
Cooling
- None
Appliances
- Included: Gas Water Heater, Water Heater, Range, Dishwasher, Refrigerator, Washer, Dryer
- Laundry: In Basement, Gas Dryer Hookup, Washer Hookup
Features
- Internet Available - Unknown
- Flooring: Wood, Tile, Laminate, Hardwood
- Doors: Storm Door(s)
- Windows: Storm Window(s), Screens
- Basement: Full,Bulkhead,Concrete
- Number of fireplaces: 1
- Fireplace features: Living Room
Interior area
- Total structure area: 1,344
- Total interior livable area: 1,344 sqft
- Finished area above ground: 1,344
Property
Parking
- Total spaces: 3
- Parking features: Paved Drive, Off Street
- Uncovered spaces: 3
Features
- Exterior features: Rain Gutters, Screens
Lot
- Size: 4,800 sqft
- Features: Level
Details
- Parcel number: M:0013 L:000157,548201
- Zoning: RS
Construction
Type & style
- Home type: SingleFamily
- Architectural style: Cape
- Property subtype: Single Family Residence
Materials
- Frame
- Foundation: Concrete Perimeter
- Roof: Shingle
Condition
- Year built: 1960
Utilities & green energy
- Electric: Fuses
- Sewer: Public Sewer
- Water: Public
- Utilities for property: for Electric Range, for Gas Dryer, Washer Hookup
Community & neighborhood
Community
- Community features: Public Transportation, Shopping, Park, Walk/Jog Trails, Medical Facility, Laundromat, Bike Path, Highway Access, House of Worship, Public School, T-Station
Location
- Region: Lexington
- Subdivision: Liberty Heights
Other
Other facts
- Listing terms: Other (See Remarks)
- Road surface type: Paved
Price history
| Date | Event | Price |
|---|---|---|
| 5/10/2024 | Sold | $910,000+3.5%$677/sqft |
Source: MLS PIN #73211969 Report a problem | ||
| 3/19/2024 | Contingent | $879,000$654/sqft |
Source: MLS PIN #73211969 Report a problem | ||
| 3/13/2024 | Listed for sale | $879,000$654/sqft |
Source: MLS PIN #73211969 Report a problem | ||
Public tax history
| Year | Property taxes | Tax assessment |
|---|---|---|
| 2025 | $9,466 +3.6% | $774,000 +3.8% |
| 2024 | $9,139 +4.3% | $746,000 +10.7% |
| 2023 | $8,762 +4.1% | $674,000 +10.5% |
Find assessor info on the county website
Neighborhood: 02421
Nearby schools
GreatSchools rating
- 9/10Bowman Elementary SchoolGrades: K-5Distance: 1 mi
- 9/10Jonas Clarke Middle SchoolGrades: 6-8Distance: 1.6 mi
- 10/10Lexington High SchoolGrades: 9-12Distance: 2.2 mi
Schools provided by the listing agent
- Middle: Clarke Ms
- High: Lexington High
Source: MLS PIN. This data may not be complete. We recommend contacting the local school district to confirm school assignments for this home.
Get a cash offer in 3 minutes
Find out how much your home could sell for in as little as 3 minutes with a no-obligation cash offer.
Estimated market value$1,077,300
Get a cash offer in 3 minutes
Find out how much your home could sell for in as little as 3 minutes with a no-obligation cash offer.
Estimated market value
$1,077,300


