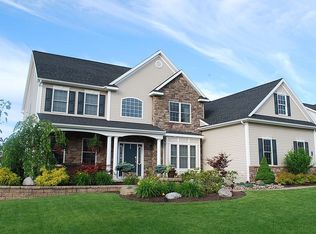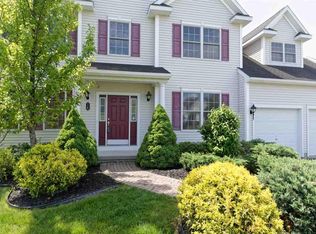BEAUTIFUL! Spacious custom colonial with first floor in-law suite. 9ft ceilings. Over 3,350 sqft of living space. This home boasts 5 bedrooms 3 and a half baths, 3 car garage, hardwood floors, finished basement with game room, craft room, theater room, and large storage area. Second floor laundry. Tray ceilings in dining room. Fresh new paint. New SS appliances. Wolf cooktop gas stove. Lots of recessed lighting. In-ground pool with new heater. Fenced yard. Spacious master suite with brand new hardwood floors. Custom walk-in closet. New master bathroom with Whirlpool tub and separate tiled walk-in shower. All bathrooms have heated floors. Over $100k in upgrades throughout this must see home!
This property is off market, which means it's not currently listed for sale or rent on Zillow. This may be different from what's available on other websites or public sources.

