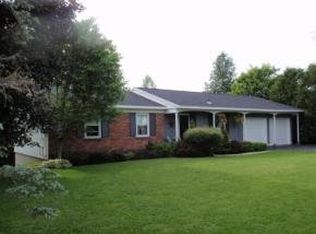Fabulous end of street location in nice neighborhood and desirable school district. Three bedroom, 1-1/2 bath home with renovated interior, including new flooring, sheetrock, painting, kitchen countertops, dishwasher, newer hot water heater. Family room w/woodstove, laundry room and half bath with new vanity and flooring throughout lower level. New roof Spring 2016. 2-car garage under, rear deck, private back yard and shed.
This property is off market, which means it's not currently listed for sale or rent on Zillow. This may be different from what's available on other websites or public sources.
