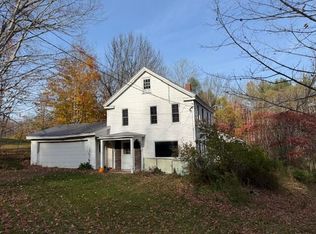Closed
$585,000
12 Charlies Way, Readfield, ME 04355
3beds
2,440sqft
Single Family Residence
Built in 2019
7.63 Acres Lot
$603,300 Zestimate®
$240/sqft
$2,669 Estimated rent
Home value
$603,300
$465,000 - $784,000
$2,669/mo
Zestimate® history
Loading...
Owner options
Explore your selling options
What's special
Architecturally rich and beautifully sited on 7.63 private acres in Readfield with panoramic views of Maine's western foothills, this distinctive single-level home offers a holistic balance among craftsmanship, comfort, and enduring design. Soaring cathedral ceilings and radiant heat floors create a spacious, inviting atmosphere anchored by a striking stone fireplace. Throughout, reclaimed and locally sourced wood is skillfully integrated—from pine ceilings and custom millwork to solid wood doors, hand-built trim, and Marvin tilt-to-clean energy-efficient windows. The open-concept kitchen pairs soft-finish black cabinetry (2025) with granite countertops, a large pantry, and Bosch and KitchenAid stainless appliances (2024). Cabinetry features soft-close doors and interior drawers. The primary suite offers generous proportions, wooded views, his-and-hers walk-in closets, and a fabulous bath with double sinks and a tiled walk-in shower. A second bedroom and full second bath provide comfort and privacy in their own wing. A bonus room—currently used as a family room/library/art gallery—is flexible space that could serve as a third bedroom or studio. A heated 2-car garage with high ceilings and direct entry offers tremendous storage, complemented by a detached garage/barn ideal for workshop or gear. Outdoors, enjoy open lawn, fenced areas, and surrounding forest for gardening, play, or entertaining. Additional features include a dedicated laundry/exercise room, gallery-style hallway, and fenced pet area. Maranacook Lake with its private residents-only beach is nearby, along with trails for year-round recreation. The property is 10 minutes from Manchester, 15 minutes to Augusta and I-95. Improvements from 2023-2025 include a Generac generator, Aerus water system, solid wood doors, fresh paint, high-end appliances, solid brass hardware, lighting, gutters, resurfaced driveway, and more. Pride of ownership shines throughout this rare offering
Zillow last checked: 8 hours ago
Listing updated: July 17, 2025 at 04:30am
Listed by:
Tim Dunham Realty 207-729-7297
Bought with:
Tim Dunham Realty
Source: Maine Listings,MLS#: 1620830
Facts & features
Interior
Bedrooms & bathrooms
- Bedrooms: 3
- Bathrooms: 2
- Full bathrooms: 2
Primary bedroom
- Features: Double Vanity, Full Bath, Walk-In Closet(s)
- Level: First
- Area: 219.38 Square Feet
- Dimensions: 15.67 x 14
Bedroom 2
- Features: Closet
- Level: First
- Area: 137.92 Square Feet
- Dimensions: 12.83 x 10.75
Dining room
- Level: First
- Area: 153.96 Square Feet
- Dimensions: 12.83 x 12
Family room
- Level: First
- Area: 311.24 Square Feet
- Dimensions: 26.67 x 11.67
Kitchen
- Features: Cathedral Ceiling(s), Eat-in Kitchen, Pantry
- Level: First
- Area: 188.19 Square Feet
- Dimensions: 18.67 x 10.08
Laundry
- Features: Built-in Features
- Level: First
- Area: 103.95 Square Feet
- Dimensions: 9.9 x 10.5
Living room
- Features: Cathedral Ceiling(s), Gas Fireplace
- Level: First
- Area: 415.41 Square Feet
- Dimensions: 18.67 x 22.25
Heating
- Hot Water, Zoned, Radiant
Cooling
- None
Appliances
- Included: Dishwasher, Dryer, Microwave, Gas Range, Refrigerator, Washer, Tankless Water Heater
- Laundry: Built-Ins
Features
- 1st Floor Primary Bedroom w/Bath, Bathtub, One-Floor Living, Pantry, Shower, Storage, Walk-In Closet(s)
- Flooring: Wood
- Windows: Double Pane Windows
- Number of fireplaces: 1
Interior area
- Total structure area: 2,440
- Total interior livable area: 2,440 sqft
- Finished area above ground: 2,440
- Finished area below ground: 0
Property
Parking
- Total spaces: 4
- Parking features: Reclaimed, 5 - 10 Spaces, Garage Door Opener, Heated Garage, Tandem
- Attached garage spaces: 4
Features
- Patio & porch: Patio
- Has view: Yes
- View description: Fields, Mountain(s), Trees/Woods
Lot
- Size: 7.63 Acres
- Features: Rural, Landscaped, Wooded
Details
- Additional structures: Shed(s), Barn(s)
- Parcel number: RFLDM112L036001
- Zoning: Rural Residential-RP
- Other equipment: Generator, Internet Access Available
Construction
Type & style
- Home type: SingleFamily
- Architectural style: Contemporary,Ranch
- Property subtype: Single Family Residence
Materials
- Wood Frame, Vinyl Siding
- Foundation: Slab
- Roof: Pitched,Shingle
Condition
- Year built: 2019
Utilities & green energy
- Electric: Circuit Breakers
- Sewer: Private Sewer, Septic Design Available
- Water: Private, Well
- Utilities for property: Utilities On
Community & neighborhood
Location
- Region: Readfield
Price history
| Date | Event | Price |
|---|---|---|
| 7/1/2025 | Sold | $585,000-1.7%$240/sqft |
Source: | ||
| 6/1/2025 | Pending sale | $595,000$244/sqft |
Source: | ||
| 5/22/2025 | Listed for sale | $595,000$244/sqft |
Source: | ||
| 5/13/2025 | Pending sale | $595,000$244/sqft |
Source: | ||
| 4/30/2025 | Listed for sale | $595,000+15.5%$244/sqft |
Source: | ||
Public tax history
| Year | Property taxes | Tax assessment |
|---|---|---|
| 2024 | $5,069 +12.3% | $378,600 +18.8% |
| 2023 | $4,513 +38.6% | $318,700 +11.6% |
| 2022 | $3,257 -14.1% | $285,700 +19% |
Find assessor info on the county website
Neighborhood: 04355
Nearby schools
GreatSchools rating
- 5/10Readfield Elementary SchoolGrades: PK-5Distance: 3 mi
- 6/10Maranacook Community Middle SchoolGrades: 6-8Distance: 1.9 mi
- 7/10Maranacook Community High SchoolGrades: 9-12Distance: 1.8 mi

Get pre-qualified for a loan
At Zillow Home Loans, we can pre-qualify you in as little as 5 minutes with no impact to your credit score.An equal housing lender. NMLS #10287.
