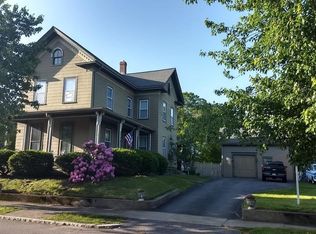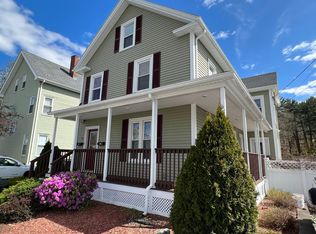Sold for $920,000 on 07/11/24
$920,000
12 Charles St, Wakefield, MA 01880
4beds
1,999sqft
Single Family Residence
Built in 1880
6,599 Square Feet Lot
$947,100 Zestimate®
$460/sqft
$4,746 Estimated rent
Home value
$947,100
$871,000 - $1.03M
$4,746/mo
Zestimate® history
Loading...
Owner options
Explore your selling options
What's special
Beautifully renovated bright airy Farmhouse Colonial in popular Wakefield Junction neighborhood. Modern amenities well blended with old world charm. Kick back on an open air 30+ foot wrap around porch. Expansive 1st flr layout includes: New kitchen with quartz counters, shaker cabinets, SS appliances, recessed lighting & 2 seat breakfast bar open to formal dining room. 1st flr also includes a large living room, new 3/4 bath, adjoining bedroom & sunroom overlooking fenced yard. Pretty entry hall & staircase with original detail leads to 2nd flr. Fabulous step down primary suite set nicely apart from the 2 second floor bedrooms. Primary includes large tiled 3/4 bath & cedar closet. Additional possibilities with walkup attic. Newer roof & boiler. All new windows, bathrooms& lighting. Gleaming oak & fir floors throughout. Walk out LL w/ game room. All freshly painted inside & out Property abuts JJ Rounds playground, ballfield, Wakefield community garden and Harts hill hiking trails.
Zillow last checked: 8 hours ago
Listing updated: July 11, 2024 at 01:35pm
Listed by:
Christopher Barrett 781-248-5011,
Barrett, Chris. J., REALTORS® 781-245-5011
Bought with:
Melissa Re
Good Deeds Realty Partners
Source: MLS PIN,MLS#: 73237669
Facts & features
Interior
Bedrooms & bathrooms
- Bedrooms: 4
- Bathrooms: 3
- Full bathrooms: 3
Primary bedroom
- Features: Bathroom - 3/4, Cedar Closet(s), Flooring - Hardwood, Recessed Lighting
- Level: Second
- Area: 247
- Dimensions: 19 x 13
Bedroom 2
- Features: Closet, Flooring - Hardwood
- Level: Second
- Area: 156
- Dimensions: 13 x 12
Bedroom 3
- Features: Closet, Flooring - Hardwood
- Level: Second
- Area: 156
- Dimensions: 13 x 12
Bedroom 4
- Features: Closet, Flooring - Hardwood
- Level: First
- Area: 182
- Dimensions: 14 x 13
Primary bathroom
- Features: Yes
Bathroom 1
- Features: Bathroom - 3/4, Bathroom - With Shower Stall
- Level: First
Bathroom 2
- Features: Bathroom - 3/4, Bathroom - Tiled With Tub & Shower
- Level: Second
Bathroom 3
- Features: Bathroom - Full, Bathroom - Tiled With Tub & Shower
- Level: Second
- Area: 48
- Dimensions: 8 x 6
Dining room
- Features: Flooring - Wood, Chair Rail, Open Floorplan
- Level: First
- Area: 169
- Dimensions: 13 x 13
Family room
- Features: Open Floorplan, Lighting - Overhead, Flooring - Concrete
- Level: Basement
- Area: 275
- Dimensions: 25 x 11
Kitchen
- Features: Closet/Cabinets - Custom Built, Flooring - Hardwood, Countertops - Stone/Granite/Solid, Countertops - Upgraded, Breakfast Bar / Nook, Open Floorplan, Recessed Lighting, Pot Filler Faucet, Gas Stove
- Level: First
- Area: 156
- Dimensions: 13 x 12
Living room
- Features: Flooring - Hardwood
- Level: First
- Area: 196
- Dimensions: 14 x 14
Heating
- Baseboard, Natural Gas
Cooling
- None
Appliances
- Laundry: Electric Dryer Hookup, Washer Hookup
Features
- Sun Room, Walk-up Attic
- Flooring: Wood, Tile, Concrete, Hardwood, Pine
- Windows: Picture, Insulated Windows
- Basement: Full,Partially Finished,Walk-Out Access,Interior Entry,Concrete
- Has fireplace: No
Interior area
- Total structure area: 1,999
- Total interior livable area: 1,999 sqft
Property
Parking
- Total spaces: 4
- Parking features: Paved Drive, Off Street
- Uncovered spaces: 4
Accessibility
- Accessibility features: No
Features
- Patio & porch: Porch
- Exterior features: Porch
- Fencing: Fenced/Enclosed
- Has view: Yes
- View description: Scenic View(s)
- Frontage length: 66.00
Lot
- Size: 6,599 sqft
- Features: Level
Details
- Foundation area: 1404
- Parcel number: M:000019 B:0020 P:000093,818927
- Zoning: GR
Construction
Type & style
- Home type: SingleFamily
- Architectural style: Colonial,Farmhouse
- Property subtype: Single Family Residence
Materials
- Frame
- Foundation: Stone
- Roof: Shingle,Rubber
Condition
- Year built: 1880
Utilities & green energy
- Electric: Circuit Breakers, 200+ Amp Service
- Sewer: Public Sewer
- Water: Public
- Utilities for property: for Electric Range, for Electric Oven, for Electric Dryer, Washer Hookup
Community & neighborhood
Community
- Community features: Public Transportation, Shopping, Tennis Court(s), Park, Walk/Jog Trails, Conservation Area, Highway Access, House of Worship, Private School, Public School
Location
- Region: Wakefield
- Subdivision: Wakefielf Junction
Price history
| Date | Event | Price |
|---|---|---|
| 7/11/2024 | Sold | $920,000+2.2%$460/sqft |
Source: MLS PIN #73237669 | ||
| 5/26/2024 | Contingent | $899,900$450/sqft |
Source: MLS PIN #73237669 | ||
| 5/14/2024 | Listed for sale | $899,900+47.5%$450/sqft |
Source: MLS PIN #73237669 | ||
| 1/26/2024 | Sold | $610,000+3.4%$305/sqft |
Source: MLS PIN #73178731 | ||
| 11/8/2023 | Listed for sale | $589,900$295/sqft |
Source: MLS PIN #73178731 | ||
Public tax history
| Year | Property taxes | Tax assessment |
|---|---|---|
| 2025 | $8,396 +11.2% | $739,700 +10.2% |
| 2024 | $7,550 +5.1% | $671,100 +9.6% |
| 2023 | $7,181 +4.5% | $612,200 +9.8% |
Find assessor info on the county website
Neighborhood: East Side
Nearby schools
GreatSchools rating
- 7/10Galvin Middle SchoolGrades: 5-8Distance: 0.4 mi
- 8/10Wakefield Memorial High SchoolGrades: 9-12Distance: 1.7 mi
- 6/10Woodville SchoolGrades: PK-4Distance: 0.9 mi
Schools provided by the listing agent
- Middle: John J. Galvin
- High: Wakefield Mem
Source: MLS PIN. This data may not be complete. We recommend contacting the local school district to confirm school assignments for this home.
Get a cash offer in 3 minutes
Find out how much your home could sell for in as little as 3 minutes with a no-obligation cash offer.
Estimated market value
$947,100
Get a cash offer in 3 minutes
Find out how much your home could sell for in as little as 3 minutes with a no-obligation cash offer.
Estimated market value
$947,100

