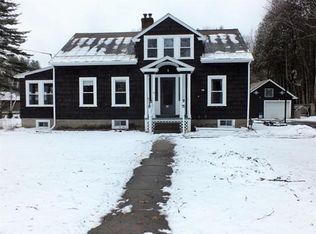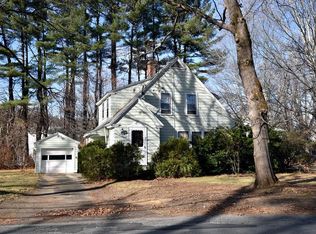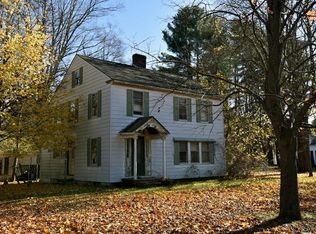Freshly painted and room for everyone. First floor consists of a large living room with fireplace, kitchen, dining room ,full bath and optional bedroom/den with a fireplace. Second floor has 4 bedrooms and a full bath. Additionally there is more room for play with space in the basement that features a 1/2 bath . The outside is just over a 1/2 acre of land with an in-ground pool , and plenty of open space for lawn games ,etc. Top that all off with an attached breezeway and 2 car garage with additional carport. Check out this amazing home.
This property is off market, which means it's not currently listed for sale or rent on Zillow. This may be different from what's available on other websites or public sources.



