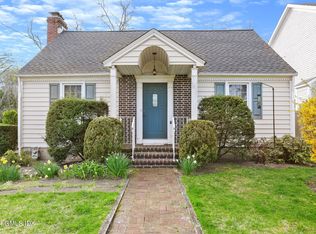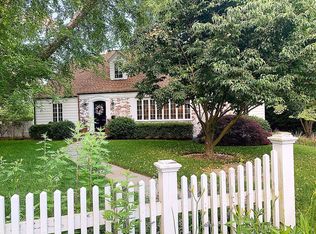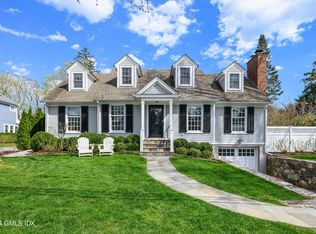Remarkable expansion and renovation of a once small cottage South of the Village, now a beautiful, open plan house with pool and private back yard. Dramatic new kitchen with spacious seating area opens to large family room with three exposures. The cozier living room with stone fireplace adjoins family room, and is perfect for quiet conversation. Bonus room set off the kitchen could be an office or first floor bedroom. Upstairs there are four bedrooms which include a new master suite with vaulted ceiling, and three secondary bedrooms , one of which is the original master, the other two are smaller. Great street proximate to town, schools and beach.
This property is off market, which means it's not currently listed for sale or rent on Zillow. This may be different from what's available on other websites or public sources.


