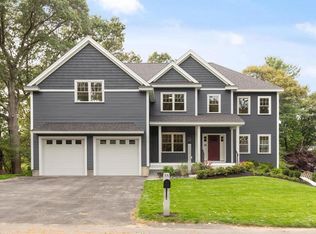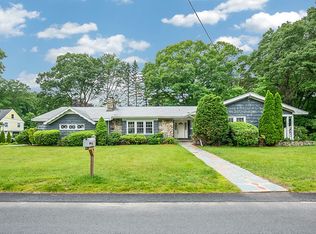Sold for $873,000
$873,000
12 Cathy Rd, Burlington, MA 01803
4beds
2,544sqft
Single Family Residence
Built in 1962
0.49 Acres Lot
$1,041,600 Zestimate®
$343/sqft
$3,922 Estimated rent
Home value
$1,041,600
$948,000 - $1.17M
$3,922/mo
Zestimate® history
Loading...
Owner options
Explore your selling options
What's special
Don't miss this move in ready garrison colonial in Burlington's sought after Fox Hill neighborhood. Situated on almost half an acre, This picturesque home features 4 bedrooms and 2 full baths offering a finished lower level is the home you have been waiting for. Gleaming hardwood flooring throughout. The Main level of living features an expansive front to back living room with wood burning fireplace, family room, full bath, renovated kitchen with stone countertops and stainless-steel appliances hosting direct access to the garage and easy flow into your formal dining room. Second floor featuring four bedrooms and a full bath. Renovated finished lower level for that sought after additional game room, man cave with built in bar and home office. Ample Storage. New furnace (April 2024), New oil tank (Jan 2024). Central Air and Garage top the list to round out all this homes great features. Close proximity to Route 62 and 3A for ample shops and local dining.
Zillow last checked: 8 hours ago
Listing updated: June 04, 2024 at 05:27pm
Listed by:
Christy Etienne 781-548-0597,
Classified Realty Group 978-664-0075
Bought with:
Waypoint Realty Group
Coldwell Banker Realty - Boston
Source: MLS PIN,MLS#: 73225400
Facts & features
Interior
Bedrooms & bathrooms
- Bedrooms: 4
- Bathrooms: 2
- Full bathrooms: 2
Primary bedroom
- Features: Flooring - Hardwood
- Level: Second
- Area: 168
- Dimensions: 14 x 12
Bedroom 2
- Features: Flooring - Hardwood
- Level: Second
- Area: 130
- Dimensions: 10 x 13
Bedroom 3
- Features: Flooring - Hardwood
- Level: Second
- Area: 120
- Dimensions: 10 x 12
Bedroom 4
- Features: Flooring - Hardwood
- Level: Second
- Area: 117
- Dimensions: 9 x 13
Primary bathroom
- Features: Yes
Bathroom 1
- Features: Bathroom - With Shower Stall
- Level: First
- Area: 50
- Dimensions: 10 x 5
Bathroom 2
- Features: Bathroom - 3/4, Bathroom - Tiled With Tub & Shower
- Level: Second
- Area: 70
- Dimensions: 7 x 10
Dining room
- Features: Flooring - Hardwood
- Level: First
- Area: 168
- Dimensions: 14 x 12
Family room
- Features: Flooring - Hardwood
- Level: First
- Area: 143
- Dimensions: 11 x 13
Kitchen
- Features: Flooring - Stone/Ceramic Tile, Countertops - Stone/Granite/Solid, Countertops - Upgraded
- Level: First
- Area: 130
- Dimensions: 10 x 13
Living room
- Features: Flooring - Hardwood
- Level: First
- Area: 338
- Dimensions: 13 x 26
Heating
- Baseboard, Oil
Cooling
- Central Air, Ductless
Appliances
- Included: Water Heater
- Laundry: In Basement
Features
- Play Room
- Flooring: Wood, Tile, Laminate
- Basement: Partially Finished,Bulkhead
- Number of fireplaces: 1
- Fireplace features: Living Room
Interior area
- Total structure area: 2,544
- Total interior livable area: 2,544 sqft
Property
Parking
- Total spaces: 3
- Parking features: Attached, Paved Drive, Off Street
- Attached garage spaces: 1
- Uncovered spaces: 2
Features
- Exterior features: Rain Gutters, Invisible Fence
- Fencing: Invisible
Lot
- Size: 0.49 Acres
Details
- Parcel number: M:000008 P:000146,389850
- Zoning: RO
Construction
Type & style
- Home type: SingleFamily
- Architectural style: Garrison
- Property subtype: Single Family Residence
Materials
- Frame
- Foundation: Concrete Perimeter
- Roof: Shingle
Condition
- Year built: 1962
Utilities & green energy
- Electric: Circuit Breakers
- Sewer: Public Sewer
- Water: Public
Community & neighborhood
Community
- Community features: Park, Public School
Location
- Region: Burlington
Price history
| Date | Event | Price |
|---|---|---|
| 6/4/2024 | Sold | $873,000+5.8%$343/sqft |
Source: MLS PIN #73225400 Report a problem | ||
| 4/24/2024 | Contingent | $824,900$324/sqft |
Source: MLS PIN #73225400 Report a problem | ||
| 4/17/2024 | Listed for sale | $824,900+339.9%$324/sqft |
Source: MLS PIN #73225400 Report a problem | ||
| 2/14/1995 | Sold | $187,500$74/sqft |
Source: Public Record Report a problem | ||
Public tax history
| Year | Property taxes | Tax assessment |
|---|---|---|
| 2025 | $6,152 +2.5% | $710,400 +5.8% |
| 2024 | $6,001 +4.1% | $671,200 +9.4% |
| 2023 | $5,765 +2.9% | $613,300 +8.9% |
Find assessor info on the county website
Neighborhood: 01803
Nearby schools
GreatSchools rating
- 6/10Fox Hill Elementary SchoolGrades: K-5Distance: 0.5 mi
- 7/10Marshall Simonds Middle SchoolGrades: 6-8Distance: 2 mi
- 9/10Burlington High SchoolGrades: PK,9-12Distance: 2 mi
Get a cash offer in 3 minutes
Find out how much your home could sell for in as little as 3 minutes with a no-obligation cash offer.
Estimated market value$1,041,600
Get a cash offer in 3 minutes
Find out how much your home could sell for in as little as 3 minutes with a no-obligation cash offer.
Estimated market value
$1,041,600

