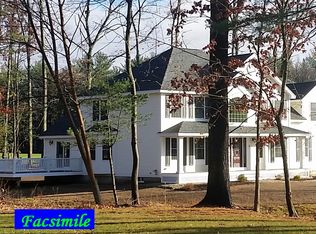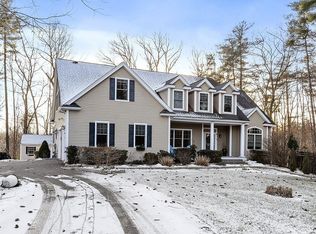Contemporary Colonial on a fabulous street close to shopping, schools and 93. The open concept first floor offers a stunning custom eat-in kitchen complete with granite counter tops, stainless steel appliances, a gas cook top and built-in pantry. A bright family room with gleaming hardwood floors, cathedral ceiling, and gas fireplace. This home offers a master bedroom with on-suite bathroom and walk-in closet, with an additional 3 bedrooms on the second floor. First floor laundry, security system, professional landscaping, central air, central vac, and an unfinished basement to add additional living space/playroom/bonus room. ! This is your chance to live in this desired location during the revitalization of Salem, NH which includes a new High School and the exciting upcoming walking downtown of Tuscan Village.
This property is off market, which means it's not currently listed for sale or rent on Zillow. This may be different from what's available on other websites or public sources.


