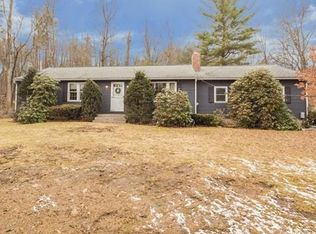Watch the sunrise & seasons change from this spectacular home set on 2+ private acres w/ rolling, manicured lawn, stone walls & wisteria arbors. Open floor plan lets you to entertain in style w/ grand foyer leading to granite kitchen & adjoining sun filled breakfast room & FR w/ fireplace & access to an expansive deck perfect for outdoor parties or watching the sunset. Recent gas conversion makes this home energy efficient. All this in a neighborhood setting close to historical Westford center.
This property is off market, which means it's not currently listed for sale or rent on Zillow. This may be different from what's available on other websites or public sources.
