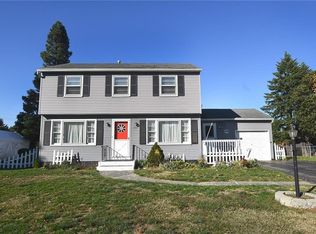Welcome to 12 Casimir Circle. Original owner home. Tucked away on low-traffic cul-de-sac circle. Well-maintained, bright, spacious home w/ 3 bedrooms, 2 full baths. Large family room in LL w/ full bath and stand-up shower. Lots of storage. Newer kitchen appliances. Possible in-law or teen-suite. Hugh attached 2-car garage. Don't miss this opportunity!
This property is off market, which means it's not currently listed for sale or rent on Zillow. This may be different from what's available on other websites or public sources.
