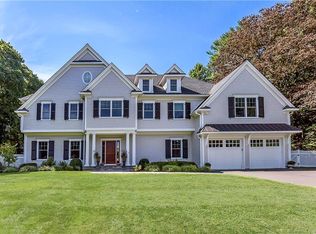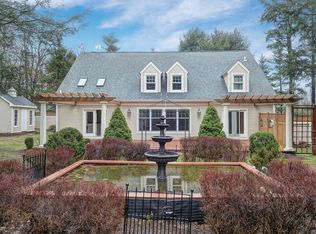Custom-built Fletcher Development, transitional-style home built in 2013 w/a wonderful vibe & beautifully sited on a quiet cul de sac close to town. Over $400K in expansion/improvements since purchased! Wideboard hardwood floors thru out, exquisite trim work, oversized windows, surround sound & on-trend color palette feels at once comfortable & welcoming w/impeccable design & scale. Main level spaces incl: Living Rm; spacious Dining Rm; Butlers Pantry; impressive Gourmet KIT w/top-of-the-line SS appliances directly open to Family Rm w/coffered ceiling; fabulous Mudroom, walk-in Pantry & Powder Rm + add'l Full Bath & Laundry for changing right off the pool. French doors open to an expansive patio & deck w/full outdoor KIT w/multiple refrigerators, prep counter & sink, propane fed grill, firepit & large saltwater Gunite Pool & separate Spa. A Zen like Master Suite w/2 WIC & Spa-like Bath. The add'l 4 BR's have access to ensuite or Jack & Jill baths. Add'l Bonus Rm functions as Craft Rm or Home Office. A 2nd Laundry Rm is also located here. 3rd level w/Kitchenette, Half Bath & Great Rm w/window seating, vaulted ceilings, etc. There is also a LL Game Rm. The private & extremely level lot is fully fenced w/multiple stonewalls, mature trees & easy to care for landscaping + generator, underground utilities & propane furnace. Discover Ridgefield w/top rated schools, restaurants, cultural amenities + myriad of fitness options. Completely turnkey. Approx. 1 hr. to NYC!
This property is off market, which means it's not currently listed for sale or rent on Zillow. This may be different from what's available on other websites or public sources.

