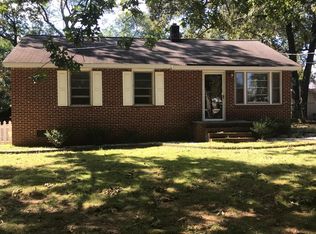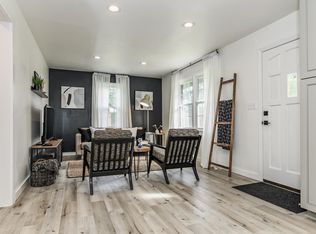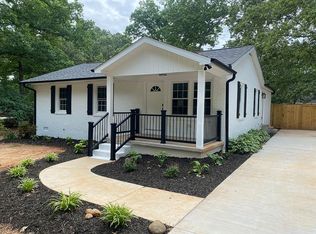Sold for $235,000
$235,000
12 Carter Dr, Greenville, SC 29607
3beds
950sqft
Single Family Residence, Residential
Built in 1962
0.25 Acres Lot
$236,900 Zestimate®
$247/sqft
$1,407 Estimated rent
Home value
$236,900
$225,000 - $251,000
$1,407/mo
Zestimate® history
Loading...
Owner options
Explore your selling options
What's special
Welcome to 12 Carter Drive, a charming single-family home nestled in one of Greenville's well-established neighborhoods. This 3-bedroom, 1-bath residence offers approximately 950 square feet of comfortable living space on a generous 0.25-acre lot. Built in 1962, the home blends timeless character with practical functionality. Inside, you'll find hardwood floors, an inviting living room filled with natural light, and a cozy kitchen with ample cabinet space. Each of the three bedrooms is well-sized with plenty of closet storage, and the shared bathroom has been well-maintained for everyday comfort. Outside, the spacious backyard is perfect for relaxing, gardening, or entertaining, with potential for future improvements or additions. Located just minutes from shopping centers, parks, and downtown Greenville, the Swamp Rabbit Trail, and I-85, this home offers both convenience and a peaceful suburban setting. Whether you're a first-time buyer, downsizing, or investing.
Zillow last checked: 8 hours ago
Listing updated: August 19, 2025 at 11:10am
Listed by:
James Akers 864-325-8413,
Akers and Associates
Bought with:
David Seaver
Coldwell Banker Caine/Williams
Source: Greater Greenville AOR,MLS#: 1553755
Facts & features
Interior
Bedrooms & bathrooms
- Bedrooms: 3
- Bathrooms: 1
- Full bathrooms: 1
Primary bedroom
- Area: 120
- Dimensions: 12 x 10
Bedroom 2
- Area: 144
- Dimensions: 12 x 12
Bedroom 3
- Area: 108
- Dimensions: 12 x 9
Primary bathroom
- Level: Main
Kitchen
- Area: 80
- Dimensions: 10 x 8
Living room
- Area: 192
- Dimensions: 12 x 16
Heating
- Natural Gas
Cooling
- Electric
Appliances
- Included: Dishwasher, Refrigerator, Range, Gas Water Heater
- Laundry: In Kitchen
Features
- High Ceilings
- Flooring: Wood, Laminate
- Doors: Storm Door(s)
- Windows: Storm Window(s)
- Basement: None
- Has fireplace: No
- Fireplace features: None
Interior area
- Total structure area: 946
- Total interior livable area: 950 sqft
Property
Parking
- Parking features: None, Driveway, Parking Pad, Paved
- Has uncovered spaces: Yes
Features
- Levels: One
- Stories: 1
- Patio & porch: Deck, Front Porch
- Fencing: Fenced
Lot
- Size: 0.25 Acres
- Features: 1/2 Acre or Less
- Topography: Level
Details
- Parcel number: 0263.0001072.00
Construction
Type & style
- Home type: SingleFamily
- Architectural style: Bungalow
- Property subtype: Single Family Residence, Residential
Materials
- Brick Veneer, Vinyl Siding
- Foundation: Crawl Space
- Roof: Architectural
Condition
- Year built: 1962
Utilities & green energy
- Sewer: Public Sewer
- Water: Public
- Utilities for property: Cable Available
Community & neighborhood
Community
- Community features: None
Location
- Region: Greenville
- Subdivision: Laurel Heights
Price history
| Date | Event | Price |
|---|---|---|
| 8/18/2025 | Sold | $235,000-14.5%$247/sqft |
Source: | ||
| 7/13/2025 | Contingent | $274,990$289/sqft |
Source: | ||
| 7/10/2025 | Price change | $274,990-3.5%$289/sqft |
Source: | ||
| 7/8/2025 | Price change | $284,990-1.7%$300/sqft |
Source: | ||
| 6/24/2025 | Listing removed | $1,595$2/sqft |
Source: Zillow Rentals Report a problem | ||
Public tax history
Tax history is unavailable.
Neighborhood: 29607
Nearby schools
GreatSchools rating
- 8/10Sara Collins Elementary SchoolGrades: K-5Distance: 1.1 mi
- 5/10Beck International AcademyGrades: 6-8Distance: 1.8 mi
- 9/10J. L. Mann High AcademyGrades: 9-12Distance: 1.2 mi
Schools provided by the listing agent
- Elementary: Sara Collins
- Middle: Beck
- High: J. L. Mann
Source: Greater Greenville AOR. This data may not be complete. We recommend contacting the local school district to confirm school assignments for this home.
Get a cash offer in 3 minutes
Find out how much your home could sell for in as little as 3 minutes with a no-obligation cash offer.
Estimated market value$236,900
Get a cash offer in 3 minutes
Find out how much your home could sell for in as little as 3 minutes with a no-obligation cash offer.
Estimated market value
$236,900


