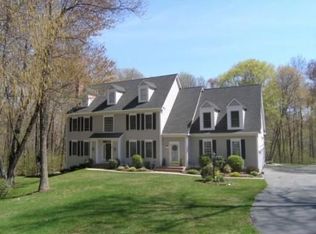Beautifully crafted luxury home near town center in one of Hopkintonâs most desirable neighborhood with Natural Gas,City Water& Sewer~This Colonial style home features 5 beds, 4.5 bath,1st floor office, mudroom, laundry room, sunroom, 9Ft ceilings and hardwoods on 1st & 2nd floors~Open style kitchen loaded w/cherry cabinets has big windows, new granite countertops, SS appliances & a large eat-in area w/ views of nature~The cozy family room features a gas fireplace & sliding doors to a sunroom/screen-in deck overlooking the private backyard~The master suite has an oversized walk-in closet & a master bath w/whirlpool tub, a walk-in shower & double sink~3 large bedrooms, a Jack&Jill bath & another full bath complete the 2nd floor~The finished walk-out basement features the 5th bed w/ a full bath & 2 great rooms ideal for play areas~This home is walkable to schools, library, town center, restaurants, town common~Short drive to 2 commuter rail stations, I-495&I-90~Marathon starts here!
This property is off market, which means it's not currently listed for sale or rent on Zillow. This may be different from what's available on other websites or public sources.
