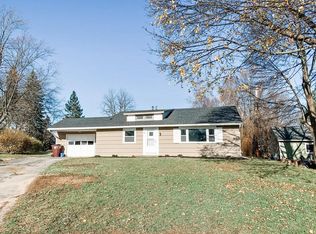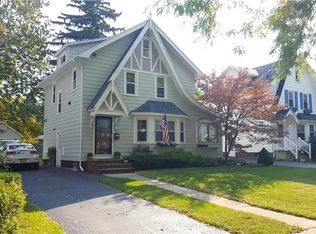Closed
$210,000
12 Caroline Dr, Rochester, NY 14624
3beds
1,053sqft
Single Family Residence
Built in 1965
0.27 Acres Lot
$226,300 Zestimate®
$199/sqft
$2,052 Estimated rent
Maximize your home sale
Get more eyes on your listing so you can sell faster and for more.
Home value
$226,300
$206,000 - $247,000
$2,052/mo
Zestimate® history
Loading...
Owner options
Explore your selling options
What's special
Welcome to 12 Caroline aka Sweet Caroline! This beautiful, very much loved home, offers convenient one-floor living with 3 bedrooms, 1 bath, an oversized 2-car garage. Kitchen shines with updated hardware, ceramic backsplash, new oven, newer fridge. Bath includes double vanity and tiled floors, while gorgeous wood floors run throughout the rest of the home. Recent updates within the past year make this gem sparkle: fresh paint, updated hardware, new vinyl basement flooring, new hot water tank, AC coil &
condenser, fully fenced yard, freshly painted garage door and shutters, garage epoxy floor coating, and a Bathfitter tub in the bathroom. The basement is partially finished with extra living space, a workshop with new foam tile, and a revamped laundry room with new tiles, sink, cabinet, and countertop. Great sized backyard with a shed offers plenty of storage. The paved driveway fits up to three cars. Nestled on a quiet street, this home is close to medical centers, universities, major highways, and shopping. Come see the surprising amount of living space at Sweet Caroline! Some photos are virtually staged.Delayed showings 6/29 open house, offers by 7/6 1pm.Please allow 24 hrs
Zillow last checked: 8 hours ago
Listing updated: November 20, 2024 at 10:18am
Listed by:
Lana Soroka 585-415-0475,
NextHome Endeavor
Bought with:
Grant D. Pettrone, 10491209675
Revolution Real Estate
Source: NYSAMLSs,MLS#: R1547823 Originating MLS: Rochester
Originating MLS: Rochester
Facts & features
Interior
Bedrooms & bathrooms
- Bedrooms: 3
- Bathrooms: 1
- Full bathrooms: 1
- Main level bathrooms: 1
- Main level bedrooms: 3
Heating
- Gas, Forced Air
Cooling
- Central Air
Appliances
- Included: Dryer, Dishwasher, Electric Water Heater, Gas Oven, Gas Range, Microwave, Refrigerator, Washer
- Laundry: In Basement
Features
- Ceiling Fan(s), Eat-in Kitchen, Separate/Formal Living Room, Bedroom on Main Level, Main Level Primary, Workshop
- Flooring: Ceramic Tile, Hardwood, Varies, Vinyl
- Basement: Full
- Has fireplace: No
Interior area
- Total structure area: 1,053
- Total interior livable area: 1,053 sqft
Property
Parking
- Total spaces: 2
- Parking features: Attached, Garage, Garage Door Opener
- Attached garage spaces: 2
Features
- Levels: One
- Stories: 1
- Patio & porch: Open, Porch
- Exterior features: Blacktop Driveway
Lot
- Size: 0.27 Acres
- Dimensions: 44 x 213
- Features: Corner Lot, Residential Lot
Details
- Additional structures: Shed(s), Storage
- Parcel number: 2626001192000004064000
- Special conditions: Standard
Construction
Type & style
- Home type: SingleFamily
- Architectural style: Ranch
- Property subtype: Single Family Residence
Materials
- Cedar
- Foundation: Block
- Roof: Shingle
Condition
- Resale
- Year built: 1965
Utilities & green energy
- Sewer: Connected
- Water: Connected, Public
- Utilities for property: Sewer Connected, Water Connected
Community & neighborhood
Location
- Region: Rochester
- Subdivision: Pearwood Heights Add 03
Other
Other facts
- Listing terms: Cash,Conventional,FHA,VA Loan
Price history
| Date | Event | Price |
|---|---|---|
| 8/15/2024 | Sold | $210,000+7.7%$199/sqft |
Source: | ||
| 7/12/2024 | Pending sale | $195,000$185/sqft |
Source: | ||
| 6/27/2024 | Listed for sale | $195,000+8.3%$185/sqft |
Source: | ||
| 4/28/2022 | Sold | $180,000+16.2%$171/sqft |
Source: | ||
| 3/29/2022 | Pending sale | $154,900$147/sqft |
Source: | ||
Public tax history
| Year | Property taxes | Tax assessment |
|---|---|---|
| 2024 | -- | $126,800 |
| 2023 | -- | $126,800 |
| 2022 | -- | $126,800 |
Find assessor info on the county website
Neighborhood: 14624
Nearby schools
GreatSchools rating
- 5/10Paul Road SchoolGrades: K-5Distance: 3.4 mi
- 5/10Gates Chili Middle SchoolGrades: 6-8Distance: 1.9 mi
- 4/10Gates Chili High SchoolGrades: 9-12Distance: 2.1 mi
Schools provided by the listing agent
- District: Gates Chili
Source: NYSAMLSs. This data may not be complete. We recommend contacting the local school district to confirm school assignments for this home.

