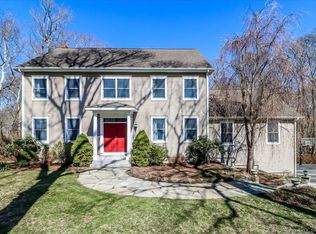Sold for $850,000 on 02/15/24
$850,000
12 Carol Drive, Essex, CT 06442
4beds
3,340sqft
Single Family Residence
Built in 2002
0.93 Acres Lot
$936,700 Zestimate®
$254/sqft
$4,520 Estimated rent
Home value
$936,700
$890,000 - $993,000
$4,520/mo
Zestimate® history
Loading...
Owner options
Explore your selling options
What's special
Meticulously Maintained Colonial Home, with an open floor plan perfect for entertaining. Two story foyer with an open staircase. Gleaming hardwood floors, Transom doors and windows through out. The eat in Kitchen has been updated with a large island, newer stainless steal appliances, and two ovens. Quartz counter tops, title back splash, and updated cabinets. Updated Laundry room and mud room . Floor to ceiling raised hearth fireplace. Sun filled sunroom that leads you out to the two large Azek decks and patio. Newer irrigation system. Leveled large cleared backyard for playtime and entertaining. The partially finished lower level offer approximately 1000sq. ft. heated finished area for play and exercise. The Primary suite has been updated with two new vanities with quartz tops and an updated walk in closet.
Zillow last checked: 8 hours ago
Listing updated: July 09, 2024 at 08:19pm
Listed by:
Donna Vaccaro 203-988-6983,
William Pitt Sotheby's Int'l 203-453-2533
Bought with:
Donna I. Naples, REB.0789943
Naples Realty
Source: Smart MLS,MLS#: 170609278
Facts & features
Interior
Bedrooms & bathrooms
- Bedrooms: 4
- Bathrooms: 4
- Full bathrooms: 4
Primary bedroom
- Features: Ceiling Fan(s), Quartz Counters, Full Bath, Stall Shower, Walk-In Closet(s), Hardwood Floor
- Level: Upper
Bedroom
- Features: Hardwood Floor
- Level: Upper
Bedroom
- Features: Ceiling Fan(s), Full Bath, Hardwood Floor
- Level: Upper
Bedroom
- Features: Hardwood Floor
- Level: Upper
Dining room
- Features: Hardwood Floor
- Level: Main
Family room
- Features: High Ceilings, Ceiling Fan(s), Fireplace, Sliders, Hardwood Floor
- Level: Main
Kitchen
- Features: High Ceilings, Quartz Counters, Double-Sink, Kitchen Island, Hardwood Floor
- Level: Main
Living room
- Features: High Ceilings, Hardwood Floor
- Level: Main
Sun room
- Features: High Ceilings, Ceiling Fan(s), Hardwood Floor
- Level: Main
Heating
- Hydro Air, Zoned, Oil
Cooling
- Central Air, Zoned
Appliances
- Included: Cooktop, Oven, Microwave, Refrigerator, Dishwasher, Washer, Dryer, Electric Water Heater
- Laundry: Main Level
Features
- Open Floorplan
- Basement: Full,Partially Finished,Heated,Interior Entry
- Attic: Pull Down Stairs,Storage
- Number of fireplaces: 1
Interior area
- Total structure area: 3,340
- Total interior livable area: 3,340 sqft
- Finished area above ground: 3,340
Property
Parking
- Total spaces: 3
- Parking features: Attached, Garage Door Opener, Private, Paved
- Attached garage spaces: 3
- Has uncovered spaces: Yes
Features
- Patio & porch: Deck
Lot
- Size: 0.93 Acres
- Features: Wetlands, Dry, Cleared
Details
- Parcel number: 2174570
- Zoning: x
Construction
Type & style
- Home type: SingleFamily
- Architectural style: Colonial
- Property subtype: Single Family Residence
Materials
- Vinyl Siding
- Foundation: Concrete Perimeter
- Roof: Asphalt
Condition
- New construction: No
- Year built: 2002
Utilities & green energy
- Sewer: Septic Tank
- Water: Well
- Utilities for property: Underground Utilities, Cable Available
Green energy
- Green verification: ENERGY STAR Certified Homes
Community & neighborhood
Location
- Region: Ivoryton
- Subdivision: Ivoryton
Price history
| Date | Event | Price |
|---|---|---|
| 2/15/2024 | Sold | $850,000+6.4%$254/sqft |
Source: | ||
| 11/29/2023 | Pending sale | $799,000$239/sqft |
Source: | ||
| 11/17/2023 | Listed for sale | $799,000+31.6%$239/sqft |
Source: | ||
| 5/2/2017 | Sold | $607,000+9.5%$182/sqft |
Source: | ||
| 9/6/2002 | Sold | $554,130$166/sqft |
Source: Public Record | ||
Public tax history
| Year | Property taxes | Tax assessment |
|---|---|---|
| 2025 | $10,056 +3.2% | $539,800 |
| 2024 | $9,743 +16.9% | $539,800 +46.2% |
| 2023 | $8,338 -0.3% | $369,100 |
Find assessor info on the county website
Neighborhood: 06442
Nearby schools
GreatSchools rating
- 6/10Essex Elementary SchoolGrades: PK-6Distance: 1.5 mi
- 3/10John Winthrop Middle SchoolGrades: 6-8Distance: 2.4 mi
- 7/10Valley Regional High SchoolGrades: 9-12Distance: 2.4 mi
Schools provided by the listing agent
- Elementary: Essex
Source: Smart MLS. This data may not be complete. We recommend contacting the local school district to confirm school assignments for this home.

Get pre-qualified for a loan
At Zillow Home Loans, we can pre-qualify you in as little as 5 minutes with no impact to your credit score.An equal housing lender. NMLS #10287.
Sell for more on Zillow
Get a free Zillow Showcase℠ listing and you could sell for .
$936,700
2% more+ $18,734
With Zillow Showcase(estimated)
$955,434