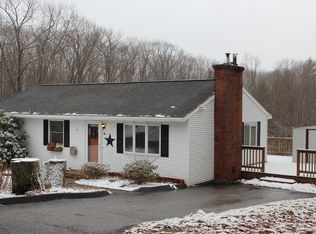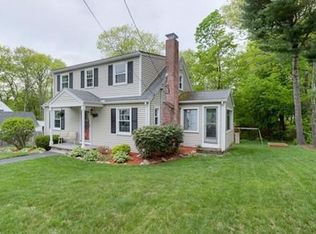(Offer accepted) Back on the market, buyers got cold feet. Don't miss out on this adorable 3 bedroom home that's ready for a family to move right in! This home is located minutes from Route 56 & 20 and the Mass Pike and features many updates. The updates include a new water line, new electric and light fixtures, new and improved driveway, renovated kitchen with all new cabinets, granite countertops and stainless steel appliances (dishwasher, range, microwave, refrigerator), new laminate flooring in bathrooms and kitchen, and gleaming hardwood floors that were refinished.
This property is off market, which means it's not currently listed for sale or rent on Zillow. This may be different from what's available on other websites or public sources.

