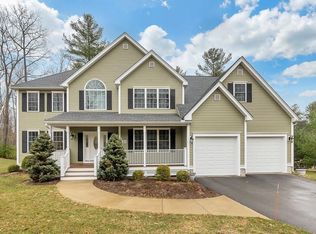RARE resale at Robin Hill Estates! This home was custom built 4 years ago on a PRIME lot in Robin Hill Estates in the Charming town of Groton only 3 miles to Rte 495 for easy commute! Stunning interior finish details & LOADED w/ upgrades this home will certainly be one you won't want to miss. 9' & cathedral ceilings, lots of HW, custom designed kitchen w/ full pantry wall & bar serving area w/ built in beer & wine fridge, a master suite w/ a sitting area & 2 walk in closets, alarm system, central vac, irrigation system, built in audio system, upgraded appliances & SO much more! There is a walk up 3rd floor & a full walk out basement rough plumbed for a future bath. Current owners installed $5k worth of custom blinds that will remain. This home sits across from the entrance to the over 400 acre Rocky Hill Wildlife Sanctuary w/ miles of trails maintained by the Audubon Society. Minutes to the new Point at 495/119 w/ restaurants, Market Basket, shopping, gyms, Cinema and Hotel.
This property is off market, which means it's not currently listed for sale or rent on Zillow. This may be different from what's available on other websites or public sources.
