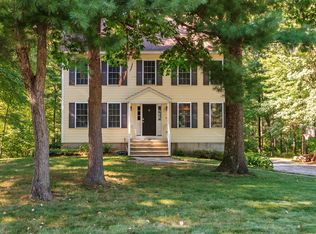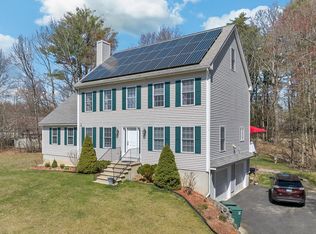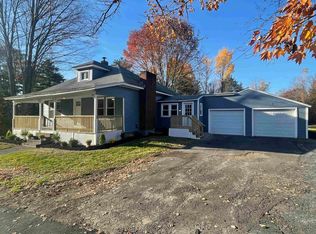Closed
Listed by:
Mark Cooper,
Keller Williams Realty-Metropolitan 603-232-8282
Bought with: The Sofia Real Estate Group
$925,000
12 Cardinal Circle, Derry, NH 03038
4beds
2,786sqft
Single Family Residence
Built in 2003
1.02 Acres Lot
$926,400 Zestimate®
$332/sqft
$4,130 Estimated rent
Home value
$926,400
$862,000 - $1.00M
$4,130/mo
Zestimate® history
Loading...
Owner options
Explore your selling options
What's special
This Delightful 3- or 4-bedroom colonial sits at the very end of a cul-de-sac in desirable East Derry. Many updates throughout. 90k in recent upgrades and renovations!Custom kitchen with Sub-zero fridge and brand-new stainless hood vent. Kitchen design was also recently modified to include a large custom center island. Custom master bath with shower and jacuzzi tub. This home boasts many brand-new updates including brand new carpeting in all the bedrooms, brand new heating and central air conditioning with smart Wi-Fi thermostats. brand new irrigation control with smart Wi-Fi. Ring surveillance lights and doorbells. Brand new paint throughout home. New upgraded fireplace in family room. New finished lower-level movie theatre. Gorgeous in ground Gunite pool with fantastic custom landscaping and custom fenced in back yard. There is too much too list. Incredible location close to schools shopping and easy access to rte. 93 for commuting. You'll need to come see this lovely home to appreciate the custom details throughout.
Zillow last checked: 8 hours ago
Listing updated: July 10, 2025 at 10:12am
Listed by:
Mark Cooper,
Keller Williams Realty-Metropolitan 603-232-8282
Bought with:
The Sofia Real Estate Group
Source: PrimeMLS,MLS#: 5026135
Facts & features
Interior
Bedrooms & bathrooms
- Bedrooms: 4
- Bathrooms: 3
- Full bathrooms: 2
- 1/2 bathrooms: 1
Heating
- Propane, Forced Air
Cooling
- Central Air
Features
- Basement: Finished,Walk-Out Access
Interior area
- Total structure area: 3,396
- Total interior livable area: 2,786 sqft
- Finished area above ground: 2,188
- Finished area below ground: 598
Property
Parking
- Total spaces: 2
- Parking features: Paved
- Garage spaces: 2
Features
- Levels: Two
- Stories: 2
- Frontage length: Road frontage: 125
Lot
- Size: 1.02 Acres
- Features: Level
Details
- Parcel number: DERYM38B119L5
- Zoning description: MDR
Construction
Type & style
- Home type: SingleFamily
- Architectural style: Colonial,Contemporary
- Property subtype: Single Family Residence
Materials
- Wood Frame, Vinyl Siding
- Foundation: Concrete
- Roof: Architectural Shingle
Condition
- New construction: No
- Year built: 2003
Utilities & green energy
- Electric: Underground
- Sewer: Public Sewer
- Utilities for property: Cable at Site, Fiber Optic Internt Avail
Community & neighborhood
Location
- Region: Derry
Price history
| Date | Event | Price |
|---|---|---|
| 7/9/2025 | Sold | $925,000+2.9%$332/sqft |
Source: | ||
| 1/8/2025 | Listed for sale | $899,000+16.9%$323/sqft |
Source: | ||
| 5/13/2024 | Sold | $769,000$276/sqft |
Source: | ||
| 4/15/2024 | Listed for sale | $769,000+92.3%$276/sqft |
Source: | ||
| 6/30/2015 | Sold | $400,000-11.1%$144/sqft |
Source: Public Record Report a problem | ||
Public tax history
| Year | Property taxes | Tax assessment |
|---|---|---|
| 2024 | $12,429 +8.8% | $665,000 +20.4% |
| 2023 | $11,426 +8.1% | $552,500 -0.5% |
| 2022 | $10,567 +8.4% | $555,000 +38.5% |
Find assessor info on the county website
Neighborhood: 03038
Nearby schools
GreatSchools rating
- 6/10Derry Village SchoolGrades: K-5Distance: 0.7 mi
- 5/10West Running Brook Middle SchoolGrades: 6-8Distance: 0.8 mi
Schools provided by the listing agent
- Elementary: South Range Elem School
- Middle: Gilbert H. Hood Middle School
- High: Pinkerton Academy
- District: Derry School District SAU #10
Source: PrimeMLS. This data may not be complete. We recommend contacting the local school district to confirm school assignments for this home.
Get a cash offer in 3 minutes
Find out how much your home could sell for in as little as 3 minutes with a no-obligation cash offer.
Estimated market value$926,400
Get a cash offer in 3 minutes
Find out how much your home could sell for in as little as 3 minutes with a no-obligation cash offer.
Estimated market value
$926,400


