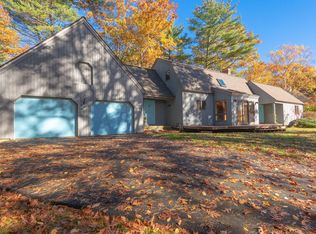Architect-designed with contemporary, open-concept living, this stunning waterfront estate is Maine Coast Lifestyle at its finest! Enjoy the private HOA beach & tennis courts, sit on your deck overlooking the peaceful tranquility of the pines to the shore. Relax in the screen porch, stroll bedrock gardens, fish off the dock in the quiet cove. Gather at the bar for a glass of wine while the chef prepares dinner served in a formal dining room that seats 12. A great room for entertaining features a 2-story granite fireplace. This home offers a 1st floor master suite with balcony & 3 addt'l BR's. An attached carriage house offers storage for 3-cars, with an additional detached 2 car/boat barn & drive-under garage for 3 more cars! Walk to Fort Foster, Seapoint Beach & the Rachel Carson Nature Preserve. Maine's most beautiful sandy beaches are close-by, as is the York Golf & Tennis Club & restaurants/shops of Kittery, York & Ogunquit. Minutes to I-95, Portsmouth, NH. Just 1hr to Boston
This property is off market, which means it's not currently listed for sale or rent on Zillow. This may be different from what's available on other websites or public sources.
