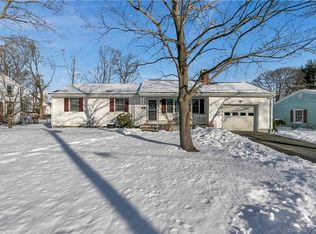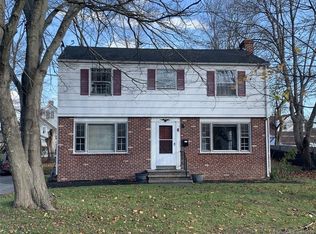Sold for $410,000
$410,000
12 Captains Walk, Clinton, CT 06413
3beds
1,170sqft
Single Family Residence
Built in 1961
0.39 Acres Lot
$434,100 Zestimate®
$350/sqft
$2,433 Estimated rent
Home value
$434,100
$395,000 - $478,000
$2,433/mo
Zestimate® history
Loading...
Owner options
Explore your selling options
What's special
Just perfect. Walk to the harbor, downtown Clinton, and the train station from this well updated home. Open concept, one level living begins with an updated kitchen with tile floor, Corian tops and stainless appliances. The breakfast bar opens to the dining and living rooms graced with hardwoods and a fireplace. Three bedrooms all have wood floors. There is one full bath. Throughout you'll find nearly all newer, high quality windows and doors. The lower level has a finished bonus room offering an additional 260 SF not included in the total square footage and a laundry area. There is an incredible amount of great storage. While in the basement notice the foundation is poured concrete, not cinder block often found in mid-century homes. Find warm air, oil heat and central air. Outside, the enclosed breezeway with newer sliding door area bridges the home to the one car garage creating a sweet three season porch/mudroom. A sun-filled, level yard is ideal for gardening or lawn games. Captains Walk is a cu de sac street located a quarter mile walk to Clinton Harbor and Lobster Landing, several marinas, and a short bike ride to Clinton town beach off Waterside Lane. Commuters will enjoy walkable access to Shoreline East train to New Haven, New London and via Amtrak only 2 hours to NY and Boston. Driving: New Haven 25 min. Hartford 45 mins. Groton 25 mins. Don't miss this incredible home!
Zillow last checked: 8 hours ago
Listing updated: February 28, 2025 at 03:53pm
Listed by:
Nancy Mesham Team,
Nancy Mesham 860-227-9071,
Coldwell Banker Realty 860-434-8600
Bought with:
Bonnie Fillion, RES.0790815
Berkshire Hathaway NE Prop.
Source: Smart MLS,MLS#: 24073606
Facts & features
Interior
Bedrooms & bathrooms
- Bedrooms: 3
- Bathrooms: 1
- Full bathrooms: 1
Primary bedroom
- Features: Hardwood Floor
- Level: Main
- Area: 144 Square Feet
- Dimensions: 12 x 12
Bedroom
- Features: Hardwood Floor
- Level: Main
- Area: 96 Square Feet
- Dimensions: 8 x 12
Bedroom
- Features: Hardwood Floor
- Level: Main
- Area: 96 Square Feet
- Dimensions: 8 x 12
Dining room
- Features: Hardwood Floor
- Level: Main
- Area: 144 Square Feet
- Dimensions: 12 x 12
Kitchen
- Features: Remodeled, Breakfast Bar, Corian Counters, Tile Floor
- Level: Main
- Area: 132 Square Feet
- Dimensions: 11 x 12
Living room
- Features: Bay/Bow Window, Fireplace, Hardwood Floor
- Level: Main
- Area: 168 Square Feet
- Dimensions: 12 x 14
Rec play room
- Features: Wall/Wall Carpet
- Level: Lower
- Area: 288 Square Feet
- Dimensions: 12 x 24
Heating
- Forced Air, Oil
Cooling
- Central Air
Appliances
- Included: Electric Range, Microwave, Refrigerator, Dishwasher, Washer, Dryer, Electric Water Heater, Water Heater
- Laundry: Lower Level
Features
- Open Floorplan
- Windows: Thermopane Windows
- Basement: Full,Partially Finished
- Attic: Access Via Hatch
- Number of fireplaces: 1
Interior area
- Total structure area: 1,170
- Total interior livable area: 1,170 sqft
- Finished area above ground: 1,170
Property
Parking
- Total spaces: 4
- Parking features: Attached, Paved, Off Street, Driveway, Garage Door Opener
- Attached garage spaces: 1
- Has uncovered spaces: Yes
Features
- Patio & porch: Patio
- Exterior features: Sidewalk, Breezeway
- Waterfront features: Walk to Water
Lot
- Size: 0.39 Acres
- Features: Level, Cul-De-Sac, Open Lot
Details
- Parcel number: 946096
- Zoning: R10
Construction
Type & style
- Home type: SingleFamily
- Architectural style: Ranch
- Property subtype: Single Family Residence
Materials
- Vinyl Siding
- Foundation: Concrete Perimeter
- Roof: Shingle
Condition
- New construction: No
- Year built: 1961
Utilities & green energy
- Sewer: Septic Tank
- Water: Public
- Utilities for property: Cable Available
Green energy
- Energy efficient items: Windows
Community & neighborhood
Community
- Community features: Golf, Health Club, Library, Park, Playground, Public Rec Facilities, Near Public Transport, Shopping/Mall
Location
- Region: Clinton
- Subdivision: Clinton Beach
Price history
| Date | Event | Price |
|---|---|---|
| 2/28/2025 | Sold | $410,000+3.8%$350/sqft |
Source: | ||
| 2/19/2025 | Pending sale | $395,000$338/sqft |
Source: | ||
| 2/15/2025 | Listed for sale | $395,000+97.5%$338/sqft |
Source: | ||
| 1/31/2003 | Sold | $200,000$171/sqft |
Source: Public Record Report a problem | ||
Public tax history
| Year | Property taxes | Tax assessment |
|---|---|---|
| 2025 | $4,450 +2.9% | $142,900 |
| 2024 | $4,324 +1.4% | $142,900 |
| 2023 | $4,263 | $142,900 |
Find assessor info on the county website
Neighborhood: 06413
Nearby schools
GreatSchools rating
- 7/10Jared Eliot SchoolGrades: 5-8Distance: 1.5 mi
- 7/10The Morgan SchoolGrades: 9-12Distance: 1.6 mi
- 7/10Lewin G. Joel Jr. SchoolGrades: PK-4Distance: 1.8 mi
Schools provided by the listing agent
- Elementary: Lewin G. Joel
- Middle: Jared Eliot
- High: Morgan
Source: Smart MLS. This data may not be complete. We recommend contacting the local school district to confirm school assignments for this home.
Get pre-qualified for a loan
At Zillow Home Loans, we can pre-qualify you in as little as 5 minutes with no impact to your credit score.An equal housing lender. NMLS #10287.
Sell with ease on Zillow
Get a Zillow Showcase℠ listing at no additional cost and you could sell for —faster.
$434,100
2% more+$8,682
With Zillow Showcase(estimated)$442,782

