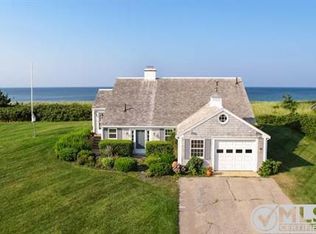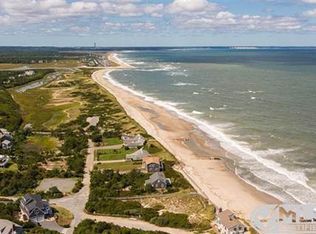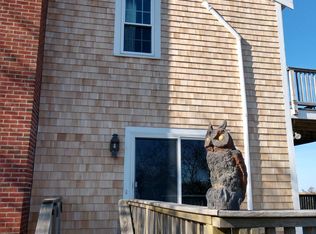Sold for $2,200,000 on 02/06/24
$2,200,000
12 Captain Hook Road, East Sandwich, MA 02537
5beds
3,343sqft
Single Family Residence
Built in 1966
0.98 Acres Lot
$2,874,600 Zestimate®
$658/sqft
$3,823 Estimated rent
Home value
$2,874,600
$2.53M - $3.28M
$3,823/mo
Zestimate® history
Loading...
Owner options
Explore your selling options
What's special
Bayside Oasis!! 200 ft of direct frontage of sandy shoreline on Cape Cod Bay. Main house is replete with 4BRS and 3.5 Baths.Primary bedroom is ensuite with spacious tiled salon bath, multiple closets, bank of windows with water views and adjacent office/sitting room or perhaps home gymnasium. BR2 features fireplace with built-ins, bay window and private full bath. BRS 3-4 share a full bath. LR with fireplace and window group offering views of the beach and Bay. Kitchen DR combo features include granite counters, custom glass cabinetry, breakfast bar and generous dining area with exit to bayside patio with 180 degree vista views with private stairs to beach! Attached to garage with private entry is adjacent separate guest quarters with 2nd kitchen, LR and fifth BR. FHW by gas, private water and septic (passed Title V report available). 2 Car attached garage, paved driveway and professionally landscaped yard with numerous ornamentals. Call today to see this special offering!
Zillow last checked: 8 hours ago
Listing updated: September 17, 2024 at 08:19pm
Listed by:
Robert E Malcolm 508-280-2753,
Berkshire Hathaway HomeServices Robert Paul Properties
Bought with:
Robert E Malcolm, 135784
Berkshire Hathaway HomeServices Robert Paul Properties
Source: CCIMLS,MLS#: 22303154
Facts & features
Interior
Bedrooms & bathrooms
- Bedrooms: 5
- Bathrooms: 5
- Full bathrooms: 4
- 1/2 bathrooms: 1
- Main level bathrooms: 5
Primary bedroom
- Description: Flooring: Carpet
- Features: View, Office/Sitting Area, HU Cable TV, Ceiling Fan(s)
- Level: First
Bedroom 2
- Description: Flooring: Carpet
- Features: Bedroom 2, Built-in Features, Ceiling Fan(s), Closet, Private Full Bath
- Level: First
Bedroom 3
- Description: Flooring: Carpet
- Features: Bedroom 3, Shared Full Bath, Ceiling Fan(s), Closet, HU Cable TV
- Level: First
Bedroom 4
- Description: Flooring: Carpet
- Features: Bedroom 4, Shared Full Bath, Ceiling Fan(s), Closet, HU Cable TV
- Level: First
Primary bathroom
- Features: Private Full Bath
Dining room
- Description: Flooring: Tile
- Features: Recessed Lighting, Dining Room, View
- Level: First
Kitchen
- Description: Countertop(s): Granite,Flooring: Tile,Stove(s): Gas
- Features: Kitchen, Upgraded Cabinets, View, Breakfast Bar, Built-in Features, Recessed Lighting
- Level: First
Living room
- Description: Flooring: Carpet
- Features: HU Cable TV, Living Room, View, Built-in Features, Ceiling Fan(s)
- Level: First
Heating
- Hot Water
Cooling
- Has cooling: Yes
Appliances
- Included: Cooktop, Washer, Refrigerator, Dishwasher, Gas Water Heater
- Laundry: Laundry Room, First Floor
Features
- HU Cable TV, Recessed Lighting, Linen Closet
- Flooring: Tile, Carpet
- Windows: Bay/Bow Windows
- Basement: Full,Partial,Interior Entry
- Number of fireplaces: 2
Interior area
- Total structure area: 3,343
- Total interior livable area: 3,343 sqft
Property
Parking
- Total spaces: 2
- Parking features: Garage - Attached, Open
- Attached garage spaces: 2
- Has uncovered spaces: Yes
Features
- Stories: 1
- Exterior features: Private Yard
- Has view: Yes
- Has water view: Yes
- Water view: Bay/Harbor
- Waterfront features: Bay, Salt, Private, Beach Front
- Body of water: Cape Cod Bay
Lot
- Size: 0.98 Acres
- Features: In Town Location, Major Highway, Near Golf Course, Shopping, Additional Land Available, Level, North of 6A
Details
- Parcel number: 64260
- Zoning: R2
- Special conditions: None
Construction
Type & style
- Home type: SingleFamily
- Property subtype: Single Family Residence
Materials
- Shingle Siding
- Foundation: Poured
- Roof: Asphalt, Shingle, Pitched
Condition
- Updated/Remodeled, Actual
- New construction: No
- Year built: 1966
- Major remodel year: 2000
Utilities & green energy
- Sewer: Septic Tank
- Water: Well
Community & neighborhood
Community
- Community features: Deeded Beach Rights
Location
- Region: East Sandwich
- Subdivision: Scorton Shores
HOA & financial
HOA
- Has HOA: Yes
- HOA fee: $200 annually
- Amenities included: Beach Access
Other
Other facts
- Listing terms: Conventional
- Road surface type: Paved
Price history
| Date | Event | Price |
|---|---|---|
| 2/6/2024 | Sold | $2,200,000-26.5%$658/sqft |
Source: | ||
| 12/16/2023 | Pending sale | $2,995,000$896/sqft |
Source: | ||
| 10/15/2023 | Price change | $2,995,000-11.8%$896/sqft |
Source: | ||
| 8/1/2023 | Listed for sale | $3,395,000$1,016/sqft |
Source: | ||
Public tax history
| Year | Property taxes | Tax assessment |
|---|---|---|
| 2025 | $25,150 -4.8% | $2,379,400 -2.7% |
| 2024 | $26,414 +2.8% | $2,445,700 +9.4% |
| 2023 | $25,704 +9.8% | $2,235,100 +25.6% |
Find assessor info on the county website
Neighborhood: 02537
Nearby schools
GreatSchools rating
- 9/10Oak Ridge SchoolGrades: 3-6Distance: 2.8 mi
- 6/10Sandwich Middle High SchoolGrades: 7-12Distance: 2.4 mi
Schools provided by the listing agent
- District: Sandwich
Source: CCIMLS. This data may not be complete. We recommend contacting the local school district to confirm school assignments for this home.
Sell for more on Zillow
Get a free Zillow Showcase℠ listing and you could sell for .
$2,874,600
2% more+ $57,492
With Zillow Showcase(estimated)
$2,932,092

