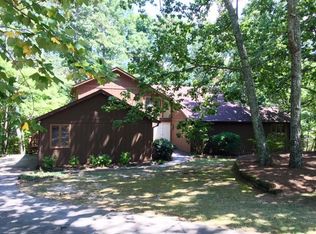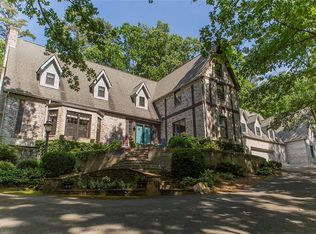Closed
$300,000
12 Canterbury Pl SW, Rome, GA 30165
5beds
3,092sqft
Single Family Residence
Built in 1980
0.88 Acres Lot
$415,400 Zestimate®
$97/sqft
$2,970 Estimated rent
Home value
$415,400
$341,000 - $486,000
$2,970/mo
Zestimate® history
Loading...
Owner options
Explore your selling options
What's special
MASSIVE PRICE IMPROVEMENT!!! Are you looking for a new place to call home? This delightful 5 bedroom, 2 1/2 bathroom gem nestled in River Ridge s/d is ready to fulfill your dreams. With a few personal touches, this house can become your perfect haven. Spacious and versatile, the bedrooms provide plenty of room for your family to grow and thrive. Enjoy the convenience of having 2 full baths and an additional half-bath, ensuring no morning rush-hour battles. The basement boasts a finished room that can serve as a home office, media room, or playroom - your choice! Imagine sipping your morning coffee or hosting intimate gatherings in your charming gazebo—a perfect spot for creating lasting memories. Enjoy all of the wildlife while sitting on your back deck overlooking your private backyard. This home is a blank canvas for you to add your personal touch.
Zillow last checked: 8 hours ago
Listing updated: March 25, 2024 at 03:55pm
Listed by:
Trinie Davis 706-676-2425,
Keller Williams Northwest,
Elizabeth D Powell 706-676-2514,
Keller Williams Northwest
Bought with:
Elizabeth D Powell, 355262
Keller Williams Northwest
Source: GAMLS,MLS#: 20147882
Facts & features
Interior
Bedrooms & bathrooms
- Bedrooms: 5
- Bathrooms: 3
- Full bathrooms: 2
- 1/2 bathrooms: 1
- Main level bathrooms: 1
- Main level bedrooms: 2
Dining room
- Features: Separate Room
Kitchen
- Features: Breakfast Area, Country Kitchen, Kitchen Island, Solid Surface Counters
Heating
- Natural Gas, Electric, Central, Dual
Cooling
- Electric, Ceiling Fan(s), Central Air
Appliances
- Included: Electric Water Heater, Convection Oven, Dishwasher, Microwave, Oven/Range (Combo)
- Laundry: Mud Room
Features
- Walk-In Closet(s), Master On Main Level
- Flooring: Carpet, Vinyl
- Windows: Double Pane Windows
- Basement: Daylight,Interior Entry,Exterior Entry,Partial
- Number of fireplaces: 1
Interior area
- Total structure area: 3,092
- Total interior livable area: 3,092 sqft
- Finished area above ground: 2,308
- Finished area below ground: 784
Property
Parking
- Total spaces: 2
- Parking features: Attached, Garage Door Opener, Garage, Kitchen Level
- Has attached garage: Yes
Features
- Levels: Two
- Stories: 2
- Patio & porch: Deck, Porch
Lot
- Size: 0.88 Acres
- Features: Cul-De-Sac, Private, Sloped
Details
- Additional structures: Gazebo
- Parcel number: H15W 047
Construction
Type & style
- Home type: SingleFamily
- Architectural style: Country/Rustic
- Property subtype: Single Family Residence
Materials
- Vinyl Siding
- Roof: Composition
Condition
- Resale
- New construction: No
- Year built: 1980
Utilities & green energy
- Sewer: Septic Tank
- Water: Public
- Utilities for property: Cable Available, Electricity Available, High Speed Internet, Natural Gas Available, Phone Available, Water Available
Community & neighborhood
Community
- Community features: None
Location
- Region: Rome
- Subdivision: River Ridge Sec 3
Other
Other facts
- Listing agreement: Exclusive Right To Sell
- Listing terms: Cash,Conventional,FHA,VA Loan
Price history
| Date | Event | Price |
|---|---|---|
| 3/25/2024 | Sold | $300,000-18.9%$97/sqft |
Source: | ||
| 11/15/2023 | Pending sale | $369,900$120/sqft |
Source: | ||
| 11/3/2023 | Price change | $369,900-7.5%$120/sqft |
Source: | ||
| 10/12/2023 | Price change | $399,900-10.1%$129/sqft |
Source: | ||
| 9/21/2023 | Listed for sale | $445,000+103.8%$144/sqft |
Source: | ||
Public tax history
| Year | Property taxes | Tax assessment |
|---|---|---|
| 2024 | $3,532 +3.5% | $157,096 +4.2% |
| 2023 | $3,413 +10.6% | $150,747 +19.8% |
| 2022 | $3,086 -13.3% | $125,845 +10.6% |
Find assessor info on the county website
Neighborhood: 30165
Nearby schools
GreatSchools rating
- 6/10Alto Park Elementary SchoolGrades: PK-4Distance: 2.3 mi
- 7/10Coosa High SchoolGrades: 8-12Distance: 5.2 mi
- 8/10Coosa Middle SchoolGrades: 5-7Distance: 5.4 mi
Schools provided by the listing agent
- Elementary: Alto Park
- Middle: Coosa
- High: Coosa
Source: GAMLS. This data may not be complete. We recommend contacting the local school district to confirm school assignments for this home.
Get pre-qualified for a loan
At Zillow Home Loans, we can pre-qualify you in as little as 5 minutes with no impact to your credit score.An equal housing lender. NMLS #10287.

