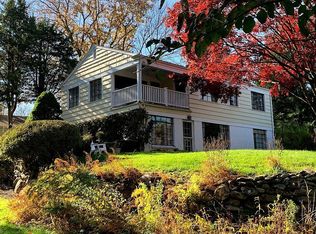Sold for $875,000
$875,000
12 Canoe Brook Road, Trumbull, CT 06611
4beds
2,617sqft
Single Family Residence
Built in 2003
0.31 Acres Lot
$895,700 Zestimate®
$334/sqft
$4,808 Estimated rent
Home value
$895,700
$806,000 - $994,000
$4,808/mo
Zestimate® history
Loading...
Owner options
Explore your selling options
What's special
Experience the coveted Canoe Brook Lake lifestyle with this stunning Colonial home offering breathtaking lake views from both levels and just steps away from one of the four exclusive Canoe Brook Lake association beaches. Swim, fish and kayak in the summer, ice skate in the winter! Inside, the home radiates warmth and brightness with its natural flow and features gleaming hardwood floors on the main level, 9-foot ceilings, and a thoughtful layout enhanced by zoned central air and natural gas heating. Enjoy seamless indoor-outdoor living with easy access to the deck from either the dining room's sliding doors or the kitchen's side door. The home includes a private office with elegant French doors that lead to a cozy family room complete with a gas log fireplace.The primary suite is a true retreat, featuring a tray ceiling, a spacious walk-in closet, and an expansive master bathroom with a Jacuzzi tub, a separate shower, and dual sinks. The second floor is completed by three additional generously-sized bedrooms, a full hall bath, and spacious linen closet. The walk-out lower level is a versatile space, perfect for a playroom or recreation room, and adds to the overall living area. Outside, the property boasts a charming deck, and a patio-ideal for entertaining and relaxation. Situated in a prime location just minutes from stores, amenities, schools, restaurants and highways, this home truly offers it all! Trumbull residents can enjoy nearby Tashua Knolls which offers a beautiful 18 hole golf course in addition to a 9 hole executive golf course, newly renovated courts in which to play tennis and pickle ball and a stunning community pool with a new clubhouse . Trumbull also offers amazing hiking and biking trails through the Pequonnock Valley Greenway.
Zillow last checked: 8 hours ago
Listing updated: July 02, 2025 at 11:32am
Listed by:
Gina Hackett 917-696-6050,
Compass Connecticut, LLC 203-293-9715
Bought with:
Alan T. Hamilton, RES.0764561
William Raveis Real Estate
Melissa Hamilton
William Raveis Real Estate
Source: Smart MLS,MLS#: 24090226
Facts & features
Interior
Bedrooms & bathrooms
- Bedrooms: 4
- Bathrooms: 3
- Full bathrooms: 2
- 1/2 bathrooms: 1
Primary bedroom
- Features: Vaulted Ceiling(s), Ceiling Fan(s), Full Bath, Hydro-Tub, Walk-In Closet(s), Wall/Wall Carpet
- Level: Upper
Bedroom
- Features: Hardwood Floor
- Level: Upper
Bedroom
- Features: Hardwood Floor
- Level: Upper
Bedroom
- Features: Ceiling Fan(s), Wall/Wall Carpet
- Level: Upper
Dining room
- Features: Sliders, Hardwood Floor
- Level: Main
Family room
- Features: Bay/Bow Window, Ceiling Fan(s), Gas Log Fireplace, Hardwood Floor
- Level: Main
Kitchen
- Features: Granite Counters, Hardwood Floor
- Level: Main
Living room
- Features: Hardwood Floor
- Level: Main
Office
- Features: French Doors, Hardwood Floor
- Level: Main
Rec play room
- Features: Wall/Wall Carpet
- Level: Lower
Heating
- Forced Air, Zoned, Natural Gas
Cooling
- Ceiling Fan(s), Central Air
Appliances
- Included: Oven/Range, Microwave, Range Hood, Refrigerator, Dishwasher, Disposal, Washer, Dryer, Water Heater
- Laundry: Lower Level
Features
- Basement: Full
- Attic: Storage,Pull Down Stairs
- Number of fireplaces: 1
Interior area
- Total structure area: 2,617
- Total interior livable area: 2,617 sqft
- Finished area above ground: 2,344
- Finished area below ground: 273
Property
Parking
- Total spaces: 2
- Parking features: Attached
- Attached garage spaces: 2
Features
- Patio & porch: Deck, Patio
- Exterior features: Rain Gutters, Lighting, Stone Wall
- Has view: Yes
- View description: Water
- Has water view: Yes
- Water view: Water
- Waterfront features: Walk to Water, Water Community, Access
Lot
- Size: 0.31 Acres
- Features: Level
Details
- Additional structures: Shed(s)
- Parcel number: 391220
- Zoning: AA
Construction
Type & style
- Home type: SingleFamily
- Architectural style: Colonial
- Property subtype: Single Family Residence
Materials
- Vinyl Siding
- Foundation: Concrete Perimeter
- Roof: Asphalt
Condition
- New construction: No
- Year built: 2003
Utilities & green energy
- Sewer: Public Sewer
- Water: Public
Community & neighborhood
Security
- Security features: Security System
Community
- Community features: Basketball Court, Golf, Health Club, Lake, Pool, Public Rec Facilities, Shopping/Mall, Tennis Court(s)
Location
- Region: Trumbull
- Subdivision: Long Hill
HOA & financial
HOA
- Has HOA: Yes
- HOA fee: $325 annually
- Amenities included: Lake/Beach Access
Price history
| Date | Event | Price |
|---|---|---|
| 7/2/2025 | Sold | $875,000-2.7%$334/sqft |
Source: | ||
| 7/2/2025 | Pending sale | $899,000$344/sqft |
Source: | ||
| 5/1/2025 | Listed for sale | $899,000+68.7%$344/sqft |
Source: | ||
| 2/25/2019 | Sold | $533,000-2.9%$204/sqft |
Source: | ||
| 12/14/2018 | Pending sale | $549,000$210/sqft |
Source: William Pitt Sotheby's International Realty #170096019 Report a problem | ||
Public tax history
| Year | Property taxes | Tax assessment |
|---|---|---|
| 2025 | $13,956 +2.9% | $379,820 |
| 2024 | $13,562 +1.6% | $379,820 |
| 2023 | $13,346 +1.6% | $379,820 |
Find assessor info on the county website
Neighborhood: 06611
Nearby schools
GreatSchools rating
- 9/10Jane Ryan SchoolGrades: K-5Distance: 0.7 mi
- 7/10Madison Middle SchoolGrades: 6-8Distance: 0.7 mi
- 10/10Trumbull High SchoolGrades: 9-12Distance: 2.5 mi
Schools provided by the listing agent
- Elementary: Jane Ryan
- Middle: Madison
- High: Trumbull
Source: Smart MLS. This data may not be complete. We recommend contacting the local school district to confirm school assignments for this home.

Get pre-qualified for a loan
At Zillow Home Loans, we can pre-qualify you in as little as 5 minutes with no impact to your credit score.An equal housing lender. NMLS #10287.
