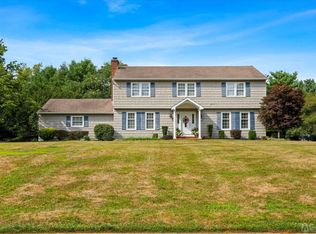Sold for $990,000
$990,000
12 Candlewick Way, Colts Neck, NJ 07722
4beds
2,486sqft
Single Family Residence
Built in 1975
1.26 Acres Lot
$-- Zestimate®
$398/sqft
$5,404 Estimated rent
Home value
Not available
Estimated sales range
Not available
$5,404/mo
Zestimate® history
Loading...
Owner options
Explore your selling options
What's special
Welcome to this beautiful home in Colts Neck, where privacy, space and potential come together. This spacious 4- bedroom home is nestled on 1.26 acres, just minutes from Route 34 - perfect for commuters.
The home offers excellent flow and natural light throughout, with rich red oak hardwood floors adding warmth the living room, dining room and full second floor.
Enjoy your morning coffee in the sun-drenched three-season sunroom taking in the beauty of the backyard. Each of the four bedrooms offers generous space and versatility.
Colts Neck is known for its top rated schools, picturesque horse farms and proximity to the Jersey shore, while being commutable to NYC.
This property offers endless potential and is a canvas ready for your vision. This is an ''As Is'' sale.
Zillow last checked: 8 hours ago
Listing updated: October 16, 2025 at 12:34pm
Listed by:
Steffanie Trumino 732-962-3348,
Weichert Realtors-Holmdel
Bought with:
Joseph Capriglione, 1753835
Weichert Realtors-Pt.Pl.Beach
Source: MoreMLS,MLS#: 22527474
Facts & features
Interior
Bedrooms & bathrooms
- Bedrooms: 4
- Bathrooms: 3
- Full bathrooms: 2
- 1/2 bathrooms: 1
Bedroom
- Area: 137.86
- Dimensions: 12.2 x 11.3
Bedroom
- Area: 150.48
- Dimensions: 13.2 x 11.4
Bedroom
- Area: 134.31
- Dimensions: 12.1 x 11.1
Bathroom
- Description: 1/2 bath
- Area: 12.78
- Dimensions: 3.11 x 4.11
Bathroom
- Description: Full bath - Hall
- Area: 63.19
- Dimensions: 8.9 x 7.1
Bathroom
- Description: Full bath - Primary
- Area: 40.33
- Dimensions: 6.11 x 6.6
Other
- Area: 197.81
- Dimensions: 15.1 x 13.1
Breakfast
- Area: 112.2
- Dimensions: 13.2 x 8.5
Dining room
- Area: 146.65
- Dimensions: 13.2 x 11.11
Family room
- Area: 230.09
- Dimensions: 12.11 x 19
Kitchen
- Area: 118.8
- Dimensions: 13.2 x 9
Living room
- Area: 293.93
- Dimensions: 22.1 x 13.3
Other
- Description: Enter directly from yard
- Area: 74
- Dimensions: 10 x 7.4
Sunroom
- Description: 3 walls of windows
- Area: 198.32
- Dimensions: 13.4 x 14.8
Heating
- Oil Above Ground, Forced Air
Cooling
- Central Air
Features
- Dec Molding, Recessed Lighting
- Flooring: Concrete
- Windows: Greenhouse Window
- Basement: Workshop/ Workbench,Partially Finished
- Attic: Attic
- Number of fireplaces: 1
Interior area
- Total structure area: 2,486
- Total interior livable area: 2,486 sqft
Property
Parking
- Total spaces: 2
- Parking features: Paved, Asphalt, Double Wide Drive, Driveway, Oversized
- Attached garage spaces: 2
- Has uncovered spaces: Yes
Features
- Stories: 3
- Exterior features: Storage, Swimming, Lighting
- Has private pool: Yes
- Pool features: Concrete, Fenced, In Ground, Pool Equipment
- Fencing: Fenced Area
Lot
- Size: 1.26 Acres
- Features: Near Golf Course, Oversized, Back to Woods, Border Greenway, Cul-De-Sac, Wooded
- Topography: Level
Details
- Parcel number: 1000008000000024
- Zoning description: Residential, Single Family, Neighborhood
Construction
Type & style
- Home type: SingleFamily
- Architectural style: Colonial
- Property subtype: Single Family Residence
Materials
- Brick
Condition
- New construction: No
- Year built: 1975
Utilities & green energy
- Water: Well
Community & neighborhood
Location
- Region: Colts Neck
- Subdivision: None
Price history
| Date | Event | Price |
|---|---|---|
| 10/16/2025 | Sold | $990,000+13.1%$398/sqft |
Source: | ||
| 9/22/2025 | Pending sale | $875,000$352/sqft |
Source: | ||
| 9/10/2025 | Listed for sale | $875,000$352/sqft |
Source: | ||
Public tax history
| Year | Property taxes | Tax assessment |
|---|---|---|
| 2025 | $15,487 +18% | $1,039,400 +18% |
| 2024 | $13,128 +8.4% | $881,100 +10.9% |
| 2023 | $12,116 +3.1% | $794,700 +10% |
Find assessor info on the county website
Neighborhood: 07722
Nearby schools
GreatSchools rating
- 8/10Conover Road SchoolGrades: 3-5Distance: 0.2 mi
- 7/10Cedar Drive Middle SchoolGrades: 6-8Distance: 1.9 mi
- 5/10Colts Neck High SchoolGrades: 9-12Distance: 3.2 mi
Get pre-qualified for a loan
At Zillow Home Loans, we can pre-qualify you in as little as 5 minutes with no impact to your credit score.An equal housing lender. NMLS #10287.
