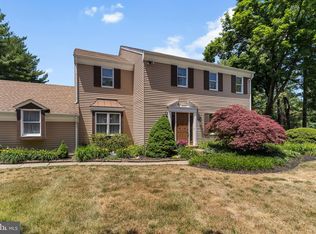Sold for $852,000 on 01/12/24
$852,000
12 Canal Run W, Washington Crossing, PA 18977
4beds
4,233sqft
Single Family Residence
Built in 1976
0.54 Acres Lot
$983,500 Zestimate®
$201/sqft
$5,355 Estimated rent
Home value
$983,500
$934,000 - $1.05M
$5,355/mo
Zestimate® history
Loading...
Owner options
Explore your selling options
What's special
Located in Upper Makefield Township and in the prestigious Council Rock North School District, this beautiful center hall colonial home is detailed with custom stone walkways and covered porches in both front and rear accented with custom mill-work. The first floor welcomes you with an inviting tiled foyer with charming turned stairway flanked by the formal living room and to the right a family room with built-ins, recessed lighting and full masonry fireplace. An adjoining breakfast room and remodeled custom southern exposed kitchen with center island opens to the dining room and egresses to the double-tiered rear patios. A first floor beverage bar (mudroom) along with a study, powder room and 2-car garage access complete the main level. The entire second floor and staircase were originally completed with solid oak flooring. An opulent landing opens to the primary suite which has been remodeled with Brazilian cherry flooring and a large walk-in closet with custom built-ins. The luxurious primary bath/spa was designed and fitted with custom herring bone heated marble flooring, custom cabinetry, vanities and elegant roman shower. The upstairs laundry is conveniently located off of the primary bathroom. Three additional bedrooms and a completely remodeled hall bath complete the second level. The lower level has been finished with hardwood flooring, powder room, additional storage closets and an unfinished area which houses the air handler, furnace, hot water heater and workshop. The exterior invites outdoor living, designed with expansive stone patios, walkways and knee walls which provides the perfect outdoor atmosphere for entertaining. Updates from prior and current owners totaling well over $200,000. Most recent updates include new wood fence, aging trees removed / replaced, new dining & living room windows, refinished existing oak floors, driveway paving, addition of kitchen pantry, primary closet custom shelving and a new wet bar.
Zillow last checked: 8 hours ago
Listing updated: January 12, 2024 at 07:42am
Listed by:
Dave Marcolla 609-423-9147,
Marcolla Realty
Bought with:
Liz Howell, RS357942
Keller Williams Real Estate-Langhorne
Source: Bright MLS,MLS#: PABU2058412
Facts & features
Interior
Bedrooms & bathrooms
- Bedrooms: 4
- Bathrooms: 4
- Full bathrooms: 2
- 1/2 bathrooms: 2
- Main level bathrooms: 1
Basement
- Area: 928
Heating
- Forced Air, Oil
Cooling
- Central Air, Electric
Appliances
- Included: Electric Water Heater
- Laundry: Mud Room
Features
- Walk-In Closet(s), Wainscotting, Upgraded Countertops, Bathroom - Stall Shower, Bathroom - Tub Shower, Recessed Lighting, Primary Bath(s), Kitchen - Gourmet, Kitchen Island, Family Room Off Kitchen, Exposed Beams, Curved Staircase, Attic, Breakfast Area, Built-in Features
- Flooring: Hardwood, Ceramic Tile, Carpet, Wood
- Windows: Window Treatments
- Basement: Finished
- Number of fireplaces: 1
- Fireplace features: Brick, Mantel(s), Wood Burning
Interior area
- Total structure area: 4,233
- Total interior livable area: 4,233 sqft
- Finished area above ground: 3,305
- Finished area below ground: 928
Property
Parking
- Total spaces: 8
- Parking features: Garage Faces Side, Asphalt, Free, Driveway, Paved, Surface, Attached, On Street
- Attached garage spaces: 2
- Uncovered spaces: 6
Accessibility
- Accessibility features: None
Features
- Levels: Two
- Stories: 2
- Patio & porch: Patio, Porch
- Exterior features: Extensive Hardscape, Lighting, Rain Gutters
- Pool features: None
Lot
- Size: 0.54 Acres
- Dimensions: 130.00 x 180.00
Details
- Additional structures: Above Grade, Below Grade
- Parcel number: 47013127
- Zoning: CR1
- Special conditions: Standard
Construction
Type & style
- Home type: SingleFamily
- Architectural style: Colonial
- Property subtype: Single Family Residence
Materials
- Frame
- Foundation: Concrete Perimeter
- Roof: Shingle
Condition
- Very Good,Excellent
- New construction: No
- Year built: 1976
Utilities & green energy
- Sewer: On Site Septic
- Water: Well
Community & neighborhood
Location
- Region: Washington Crossing
- Subdivision: Shires Crossing
- Municipality: UPPER MAKEFIELD TWP
Other
Other facts
- Listing agreement: Exclusive Right To Sell
- Listing terms: Cash,Conventional,FHA,VA Loan
- Ownership: Fee Simple
Price history
| Date | Event | Price |
|---|---|---|
| 1/12/2024 | Sold | $852,000$201/sqft |
Source: | ||
| 1/1/2024 | Pending sale | $852,000$201/sqft |
Source: | ||
| 11/1/2023 | Contingent | $852,000+9.2%$201/sqft |
Source: | ||
| 10/25/2023 | Listed for sale | $779,900+30.4%$184/sqft |
Source: | ||
| 2/19/2020 | Sold | $598,000-4.3%$141/sqft |
Source: Public Record | ||
Public tax history
| Year | Property taxes | Tax assessment |
|---|---|---|
| 2025 | $9,502 | $54,400 |
| 2024 | $9,502 +5% | $54,400 |
| 2023 | $9,050 +0.5% | $54,400 |
Find assessor info on the county website
Neighborhood: 18977
Nearby schools
GreatSchools rating
- 7/10Sol Feinstone El SchoolGrades: K-6Distance: 2.6 mi
- 8/10Newtown Middle SchoolGrades: 7-8Distance: 6.2 mi
- 9/10Council Rock High School NorthGrades: 9-12Distance: 5.7 mi
Schools provided by the listing agent
- District: Council Rock
Source: Bright MLS. This data may not be complete. We recommend contacting the local school district to confirm school assignments for this home.

Get pre-qualified for a loan
At Zillow Home Loans, we can pre-qualify you in as little as 5 minutes with no impact to your credit score.An equal housing lender. NMLS #10287.
Sell for more on Zillow
Get a free Zillow Showcase℠ listing and you could sell for .
$983,500
2% more+ $19,670
With Zillow Showcase(estimated)
$1,003,170