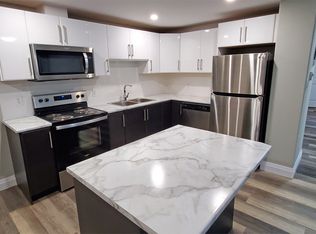Sold for $650,000
C$650,000
12 Cameron Rd, Saint Catharines, ON L2P 3E2
3beds
1,477sqft
Single Family Residence, Residential
Built in 1946
6,000 Square Feet Lot
$-- Zestimate®
C$440/sqft
C$2,257 Estimated rent
Home value
Not available
Estimated sales range
Not available
$2,257/mo
Loading...
Owner options
Explore your selling options
What's special
This Tudor Styled home is on a quiet, tree-lined street. Most of the homeowners are original owners. The street itself is inviting right up to the stamped concrete driveway, one car garage, landscaped gardens and and Brick facade. The entry way leads to the formal living room with Cove Molding and gas fireplace. The hands craped hardwood floors are original and juxtapose against the modern interior of the home. No attention to detail has been spared. This Sophisticated and Classy home has been updated. Granite counters and pot and pans drawers in the kitchen. The main floor bathroom has a soaker tub and walk in shower on the main floor, a grand primary bedroom, a second bedroom used as an impressive dressing room(easily converted back) and a well lit 3 piece bathroom with a walk-in shower with glass wall. The basement is fully finished with a recreation room with a gas fireplace with stone wall, third bedroom(currently used as an office) and laundry room. New Lennox Furnace and A/C 2020 and laundry tub 2021. A Garden Paradise has been created at the back of the home with an abundance of Perennials from the Magnolia Tree, roses, hostas, new deck 2021, a second deck allows for parties and the flag stone walk way to the tete a tete area completes the Zen retreat. This stunning home is a must see! Make this your retreat and still live in the City close to shopping, parks, place of worship, highway access and so much more!
Zillow last checked: 8 hours ago
Listing updated: July 14, 2025 at 09:35pm
Listed by:
Vanessa Wilson, Salesperson,
Coldwell Banker Momentum Realty, Brokerage
Source: ITSO,MLS®#: 40711363Originating MLS®#: Barrie & District Association of REALTORS® Inc.
Facts & features
Interior
Bedrooms & bathrooms
- Bedrooms: 3
- Bathrooms: 2
- Full bathrooms: 2
- Main level bathrooms: 1
Other
- Features: Carpet Free
- Level: Second
Bedroom
- Description: Currenlty used as a Dressing room, but could easily be converted back to a bedroom
- Features: Carpet Free
- Level: Second
Bedroom
- Description: Currently used as an office, but could be easily converted
- Features: Carpet Free
- Level: Basement
Bathroom
- Features: 4-Piece
- Level: Main
Bathroom
- Features: 4-Piece
- Level: Second
Den
- Description: Formal Dining Area Now being used as TV/Den
- Features: Carpet Free, Hardwood Floor
- Level: Main
Dinette
- Features: Carpet Free, Hardwood Floor, Sliding Doors
- Level: Main
Family room
- Description: Stone wall with gas fireplace
- Features: Carpet Free
- Level: Basement
Kitchen
- Features: Hardwood Floor
- Level: Main
Living room
- Description: Beautiful mantle and gas fireplace
- Features: Carpet Free, Hardwood Floor
- Level: Main
Heating
- Forced Air, Natural Gas
Cooling
- Central Air
Appliances
- Included: Dishwasher, Dryer, Refrigerator, Stove, Washer
- Laundry: In Basement
Features
- Upgraded Insulation
- Basement: Full,Finished,Sump Pump
- Number of fireplaces: 2
- Fireplace features: Gas
Interior area
- Total structure area: 1,957
- Total interior livable area: 1,477 sqft
- Finished area above ground: 1,477
- Finished area below ground: 480
Property
Parking
- Total spaces: 2
- Parking features: Attached Garage, Private Drive Single Wide
- Attached garage spaces: 1
- Uncovered spaces: 1
Features
- Frontage type: East
- Frontage length: 60.00
Lot
- Size: 6,000 sqft
- Dimensions: 60 x 100
- Features: Urban, Rectangular, City Lot, Landscaped, Public Transit, Quiet Area, Shopping Nearby
Details
- Parcel number: 463280073
- Zoning: R2
Construction
Type & style
- Home type: SingleFamily
- Architectural style: Two Story
- Property subtype: Single Family Residence, Residential
Materials
- Aluminum Siding, Brick
- Foundation: Poured Concrete
- Roof: Asphalt Shing
Condition
- 51-99 Years
- New construction: No
- Year built: 1946
Utilities & green energy
- Sewer: Sewer (Municipal)
- Water: Municipal
Community & neighborhood
Location
- Region: Saint Catharines
Price history
| Date | Event | Price |
|---|---|---|
| 7/15/2025 | Sold | C$650,000+11.1%C$440/sqft |
Source: ITSO #40711363 Report a problem | ||
| 6/3/2021 | Listed for sale | C$585,000C$396/sqft |
Source: | ||
Public tax history
Tax history is unavailable.
Neighborhood: Queenston
Nearby schools
GreatSchools rating
- 4/10Maple Avenue SchoolGrades: PK-6Distance: 8.6 mi
- 3/10Gaskill Preparatory SchoolGrades: 7-8Distance: 10.5 mi
- 8/10Lewiston Porter Senior High SchoolGrades: 9-12Distance: 10.9 mi
Schools provided by the listing agent
- Elementary: Ferndale P.S., St. Christopher, Jeanne Sauve French Immersion
- High: Collegiate H.S., Sir Winston Churchill H.S., Denis Morris
Source: ITSO. This data may not be complete. We recommend contacting the local school district to confirm school assignments for this home.
