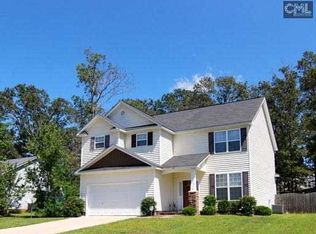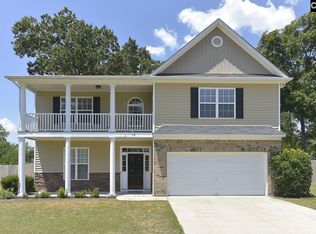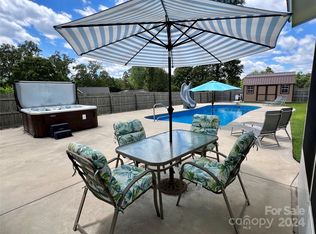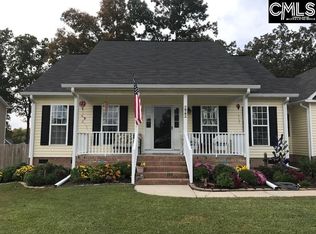Sold for $300,000
$300,000
12 Calabash Ln, Elgin, SC 29045
4beds
2,346sqft
SingleFamily
Built in 2010
0.42 Acres Lot
$332,200 Zestimate®
$128/sqft
$2,303 Estimated rent
Home value
$332,200
$316,000 - $349,000
$2,303/mo
Zestimate® history
Loading...
Owner options
Explore your selling options
What's special
Beautifully maintained home in established neighborhood that is 4 minutes to I-20 for a convenient commute. Open floor plan with large kitchen, great room with tray ceiling, formal dining with vaulted ceiling, and screened porch. Lots of cabinets in a spacious kitchen with 1-yr-old black-stainless appliances, quartz counter-tops, and subway tile back-splash. Fresh paint throughout the entire house. Laundry room w/ Wash/Dryer included. Large two car garage with 4+ parking spaces in the driveway leaves plenty of room to park a boat or play basketball. The outside offers a well-maintained, irrigated corner lot with a large privacy fenced backyard featuring 2 patios, a beautiful retaining wall, and a 10x16 shed/shop built in 2019. Upstairs has two large bonus rooms perfect for a TV/game room and home office or 4th bedroom. The location is excellent with great schools, low utilities, and low Kershaw County taxes.
Facts & features
Interior
Bedrooms & bathrooms
- Bedrooms: 4
- Bathrooms: 2
- Full bathrooms: 2
- Main level bathrooms: 2
Heating
- Forced air, Electric
Cooling
- Central
Appliances
- Included: Dishwasher, Dryer, Garbage disposal, Microwave, Range / Oven, Refrigerator, Washer
- Laundry: Mud Room, Electric, Heated Space
Features
- Ceiling Fan(s), Tray Ceiling(s), Media Room, Ceiling Fan, Bonus-Finished, FROG (No Closet)
- Flooring: Carpet, Hardwood, Linoleum / Vinyl
- Attic: Attic Access
- Has fireplace: Yes
- Fireplace features: Wood Burning
Interior area
- Total interior livable area: 2,346 sqft
Property
Parking
- Total spaces: 2
- Parking features: Garage - Attached
Features
- Patio & porch: Patio, Screened Porch
- Exterior features: Vinyl
- Fencing: Privacy
Lot
- Size: 0.42 Acres
- Features: Corner Lot, Sprinkler
Details
- Additional structures: Shed(s)
- Parcel number: 3590204071SEQ
- Other equipment: Satellite Dish
Construction
Type & style
- Home type: SingleFamily
- Architectural style: Traditional
Condition
- Year built: 2010
Utilities & green energy
- Sewer: Public Sewer
- Water: Public
- Utilities for property: Cable Available, Electricity Connected
Community & neighborhood
Security
- Security features: Smoke Detector(s)
Location
- Region: Elgin
Other
Other facts
- Sewer: Public Sewer
- WaterSource: Public
- Flooring: Carpet, Hardwood, Vinyl
- RoadSurfaceType: Paved
- Appliances: Dishwasher, Refrigerator, Disposal, Dryer, Washer, Tankless Water Heater, Free-Standing Range, Self Clean, Microwave Above Stove, Smooth Surface
- FireplaceYN: true
- InteriorFeatures: Ceiling Fan(s), Tray Ceiling(s), Media Room, Ceiling Fan, Bonus-Finished, FROG (No Closet)
- GarageYN: true
- AttachedGarageYN: true
- HeatingYN: true
- Utilities: Cable Available, Electricity Connected
- CoolingYN: true
- FireplaceFeatures: Wood Burning
- PatioAndPorchFeatures: Patio, Screened Porch
- FoundationDetails: Slab
- FireplacesTotal: 1
- CurrentFinancing: Conventional, Cash, FHA-VA
- LotFeatures: Corner Lot, Sprinkler
- ArchitecturalStyle: Traditional
- DirectionFaces: West
- MainLevelBathrooms: 2
- Fencing: Privacy
- Cooling: Central Air
- LaundryFeatures: Mud Room, Electric, Heated Space
- ConstructionMaterials: Vinyl
- OtherEquipment: Satellite Dish
- Heating: Central, Fireplace(s)
- SecurityFeatures: Smoke Detector(s)
- ParkingFeatures: Garage Attached, Main
- RoomBedroom4Level: Second
- RoomMasterBedroomFeatures: Ceiling Fan(s), Walk-In Closet(s), Bath-Private, Tub-Garden, Separate Water Closet
- RoomKitchenFeatures: Pantry, Eat-in Kitchen, Floors-Vinyl, Cabinets-Stained, Bar, Backsplash-Tiled, Counter Tops-Quartz
- RoomBedroom2Features: Ceiling Fan(s), Vaulted Ceiling(s)
- OtherStructures: Shed(s)
- RoomBedroom2Level: Main
- RoomBedroom3Level: Main
- RoomDiningRoomLevel: Main
- RoomKitchenLevel: Main
- RoomMasterBedroomLevel: Main
- RoomDiningRoomFeatures: Vaulted Ceiling(s)
- Attic: Attic Access
- ExteriorFeatures: Landscape Lighting, Gutters - Partial
- MlsStatus: Active
- Road surface type: Paved
Price history
| Date | Event | Price |
|---|---|---|
| 3/7/2023 | Sold | $300,000-1.6%$128/sqft |
Source: Public Record Report a problem | ||
| 1/16/2023 | Price change | $304,900-4.7%$130/sqft |
Source: | ||
| 12/14/2022 | Listed for sale | $319,900+33.8%$136/sqft |
Source: | ||
| 10/9/2020 | Sold | $239,000$102/sqft |
Source: Public Record Report a problem | ||
| 6/22/2020 | Listing removed | $239,000$102/sqft |
Source: Palmetto Homes and Land Realty #496761 Report a problem | ||
Public tax history
| Year | Property taxes | Tax assessment |
|---|---|---|
| 2024 | $1,538 +18.5% | $300,000 |
| 2023 | $1,297 +4.3% | $300,000 +47% |
| 2022 | $1,244 +3% | $204,100 |
Find assessor info on the county website
Neighborhood: 29045
Nearby schools
GreatSchools rating
- 3/10Doby's Mill Elementary SchoolGrades: PK-5Distance: 2.4 mi
- 4/10Leslie M. Stover Middle SchoolGrades: 6-8Distance: 3 mi
- 5/10Lugoff-Elgin High SchoolGrades: 9-12Distance: 6.2 mi
Schools provided by the listing agent
- Elementary: Kershaw-Cnty
- Middle: Kershaw-Cnty
- High: Kershaw-Cnty
- District: Kershaw County
Source: The MLS. This data may not be complete. We recommend contacting the local school district to confirm school assignments for this home.
Get a cash offer in 3 minutes
Find out how much your home could sell for in as little as 3 minutes with a no-obligation cash offer.
Estimated market value$332,200
Get a cash offer in 3 minutes
Find out how much your home could sell for in as little as 3 minutes with a no-obligation cash offer.
Estimated market value
$332,200



