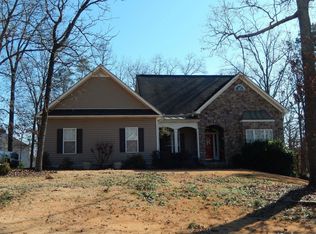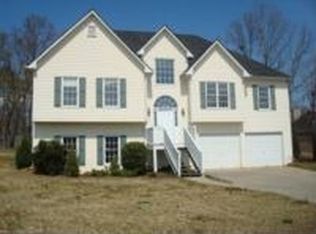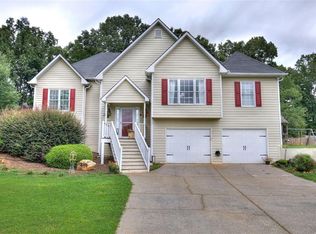Your Stunning Traditional Home in Amazing Shaw Woods Swim Community! Just a minute from Historic Downtown Euharlee, it has been updated to perfection; featuring a huge living room, dining room, breakfast nook, and den, partially finished basement and has been recently updated with new paint and carpet. This home has a ton of space for the largest or smallest family. Check out the awesome screened in porch. Lots of open area for a playroom or workout room in the basement! Perfect for entertaining! Enjoy seasonal evenings on the back deck, just on the edge of the fragrant backyard garden. Call today for your private showing.
This property is off market, which means it's not currently listed for sale or rent on Zillow. This may be different from what's available on other websites or public sources.



