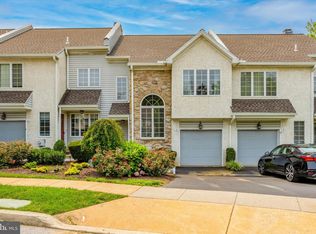Sold for $470,000 on 04/12/24
$470,000
12 Buttonwood Dr, Exton, PA 19341
3beds
2,582sqft
Townhouse
Built in 1996
891 Square Feet Lot
$506,800 Zestimate®
$182/sqft
$3,096 Estimated rent
Home value
$506,800
$481,000 - $532,000
$3,096/mo
Zestimate® history
Loading...
Owner options
Explore your selling options
What's special
3/9 OPEN HOUSE CANCELLED!!................Discover suburban bliss in this charming 3 bed, 2.5 bath END UNIT townhouse nestled in Evian, a highly sought-after community within West Chester School District. Embrace the abundance of natural light flooding through every room, accentuated by its coveted end unit positioning that also offers the added serenity of backing up to tranquil open space. Step inside to find hardwood flooring throughout the main level, leading you to a cozy living room with a fireplace, seamlessly connected to a quaint kitchen and dining area. A brand new slider door opens onto a private deck, ideal for outdoor entertaining. Practical amenities include a garage, finished basement for extra living space, and a master suite among three spacious bedrooms upstairs. Laundry convenience awaits on the top floor. Outside, indulge in community perks like a swimming pool, brand new playground, and tennis courts—all covered by the HOA fee, which also takes care of exterior maintenance. Fresh neutral paint throughout complements the bright and airy ambiance, while meticulously maintained landscaping enhances the curb appeal. Don't miss the opportunity to make this delightful townhouse your own and experience the epitome of Chester County living in Evian. Schedule your showing today!
Zillow last checked: 8 hours ago
Listing updated: April 12, 2024 at 09:51am
Listed by:
Jesse Strange 610-710-6471,
VRA Realty
Bought with:
Evelyn Linkins, RS337209
HomeSmart Realty Advisors
Source: Bright MLS,MLS#: PACT2060416
Facts & features
Interior
Bedrooms & bathrooms
- Bedrooms: 3
- Bathrooms: 3
- Full bathrooms: 2
- 1/2 bathrooms: 1
- Main level bathrooms: 1
Basement
- Area: 740
Heating
- Forced Air, Natural Gas
Cooling
- Central Air, Electric
Appliances
- Included: Built-In Range, Self Cleaning Oven, Dishwasher, Disposal, Electric Water Heater
- Laundry: Upper Level
Features
- Primary Bath(s), Ceiling Fan(s), Eat-in Kitchen, Cathedral Ceiling(s), 9'+ Ceilings, High Ceilings
- Flooring: Wood, Carpet, Vinyl, Tile/Brick
- Basement: Full,Finished
- Number of fireplaces: 1
- Fireplace features: Brick
Interior area
- Total structure area: 2,582
- Total interior livable area: 2,582 sqft
- Finished area above ground: 1,842
- Finished area below ground: 740
Property
Parking
- Total spaces: 1
- Parking features: Inside Entrance, Garage Door Opener, Driveway, Attached, Other
- Attached garage spaces: 1
- Has uncovered spaces: Yes
Accessibility
- Accessibility features: None
Features
- Levels: Two
- Stories: 2
- Patio & porch: Deck, Porch
- Exterior features: Sidewalks, Street Lights, Tennis Court(s), Play Equipment
- Pool features: Community
Lot
- Size: 891 sqft
- Features: Cul-De-Sac, Front Yard, Rear Yard, SideYard(s)
Details
- Additional structures: Above Grade, Below Grade
- Parcel number: 4104 0260
- Zoning: R3
- Special conditions: Standard
Construction
Type & style
- Home type: Townhouse
- Architectural style: Colonial
- Property subtype: Townhouse
Materials
- Stucco, Vinyl Siding, Aluminum Siding
- Foundation: Concrete Perimeter
- Roof: Shingle
Condition
- New construction: No
- Year built: 1996
Utilities & green energy
- Electric: 200+ Amp Service
- Sewer: Public Sewer
- Water: Public
- Utilities for property: Cable Connected
Community & neighborhood
Security
- Security features: Security System, Fire Sprinkler System
Community
- Community features: Pool
Location
- Region: Exton
- Subdivision: Evian
- Municipality: WEST WHITELAND TWP
HOA & financial
HOA
- Has HOA: Yes
- HOA fee: $267 monthly
- Amenities included: Pool, Tennis Court(s), Clubhouse, Tot Lots/Playground
- Services included: Pool(s), Common Area Maintenance, Maintenance Structure, Maintenance Grounds, Snow Removal, Insurance
Other
Other facts
- Listing agreement: Exclusive Agency
- Ownership: Fee Simple
Price history
| Date | Event | Price |
|---|---|---|
| 4/12/2024 | Sold | $470,000+6.8%$182/sqft |
Source: | ||
| 3/9/2024 | Pending sale | $439,900$170/sqft |
Source: | ||
| 3/7/2024 | Listed for sale | $439,900+60.5%$170/sqft |
Source: | ||
| 3/20/2013 | Sold | $274,000-5.2%$106/sqft |
Source: Public Record Report a problem | ||
| 1/9/2013 | Price change | $289,000-2%$112/sqft |
Source: Weichert Realtors #6138853 Report a problem | ||
Public tax history
| Year | Property taxes | Tax assessment |
|---|---|---|
| 2025 | $4,409 +2.1% | $147,490 |
| 2024 | $4,319 +5.7% | $147,490 |
| 2023 | $4,086 | $147,490 |
Find assessor info on the county website
Neighborhood: 19341
Nearby schools
GreatSchools rating
- 8/10Mary C Howse El SchoolGrades: K-5Distance: 1.7 mi
- 5/10E N Peirce Middle SchoolGrades: 6-8Distance: 2.7 mi
- 8/10West Chester Henderson High SchoolGrades: 9-12Distance: 5.1 mi
Schools provided by the listing agent
- High: B. Reed Henderson
- District: West Chester Area
Source: Bright MLS. This data may not be complete. We recommend contacting the local school district to confirm school assignments for this home.

Get pre-qualified for a loan
At Zillow Home Loans, we can pre-qualify you in as little as 5 minutes with no impact to your credit score.An equal housing lender. NMLS #10287.
Sell for more on Zillow
Get a free Zillow Showcase℠ listing and you could sell for .
$506,800
2% more+ $10,136
With Zillow Showcase(estimated)
$516,936