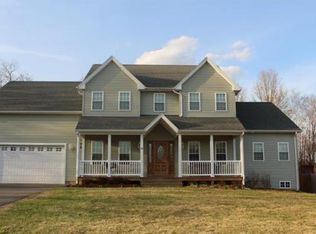Stunningly Beautiful!Gorgeous contemporary colonial with picturesque views offers quiet country living with easy access to city life. A two story spacious living room with plenty of natural light from triple skylights features a gas fireplace and French doors that open to a generous rear deck amidst a garden of green. An elegant 1st floor master with its luxurious whirlpool bathtub, granite topped dual vanity, designer stone shower, walk in closet, and French doors that privately access the deck is a must see! Stainless steel appliances, granite countertops and custom cabinetry in the clean modern kitchen complement the open concept dining area with views of the flower garden and it's meandering pea gravel path. A finished basement adds plenty of bonus and storage space.The detailed stonework, romantically lit double tray ceiling, wool carpets and hardwood floors are stunning in this custom built, meticulously maintained home. Situated in a convenient, friendly neighborhood with outstanding schools, and income generating potential. You must see this magnificent home now!
This property is off market, which means it's not currently listed for sale or rent on Zillow. This may be different from what's available on other websites or public sources.
